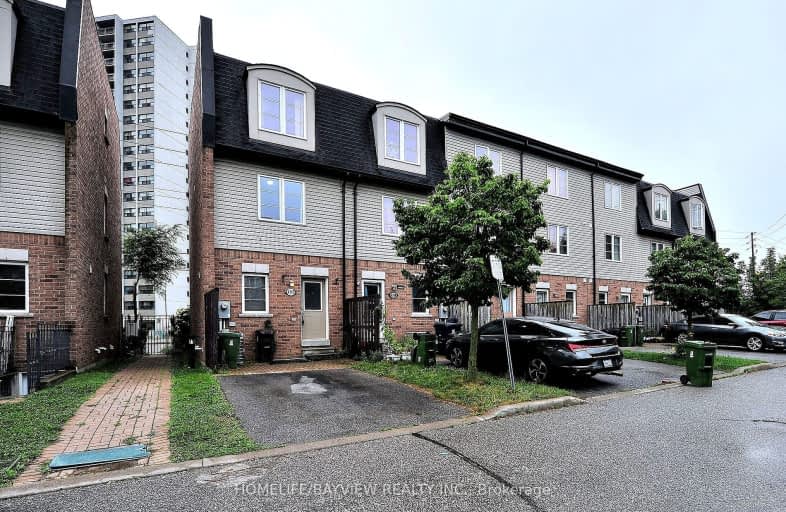Very Walkable
- Most errands can be accomplished on foot.
Excellent Transit
- Most errands can be accomplished by public transportation.
Somewhat Bikeable
- Most errands require a car.

Galloway Road Public School
Elementary: PublicPoplar Road Junior Public School
Elementary: PublicWest Hill Public School
Elementary: PublicSt Martin De Porres Catholic School
Elementary: CatholicSt Margaret's Public School
Elementary: PublicEastview Public School
Elementary: PublicNative Learning Centre East
Secondary: PublicMaplewood High School
Secondary: PublicWest Hill Collegiate Institute
Secondary: PublicCedarbrae Collegiate Institute
Secondary: PublicSt John Paul II Catholic Secondary School
Secondary: CatholicSir Wilfrid Laurier Collegiate Institute
Secondary: Public-
East Point Park
Toronto ON 2.57km -
Lower Highland Creek Park
Scarborough ON 3.36km -
Thomson Memorial Park
1005 Brimley Rd, Scarborough ON M1P 3E8 5.08km
-
TD Bank Financial Group
2650 Lawrence Ave E, Scarborough ON M1P 2S1 5.77km -
TD Bank Financial Group
2020 Eglinton Ave E, Scarborough ON M1L 2M6 8.02km -
TD Bank Financial Group
15 Eglinton Sq (btw Victoria Park Ave. & Pharmacy Ave.), Scarborough ON M1L 2K1 9.43km





