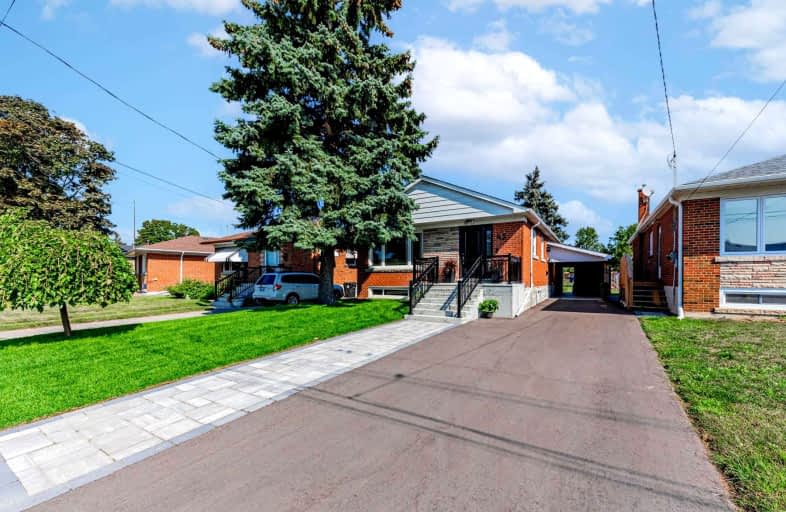
Lynngate Junior Public School
Elementary: Public
1.07 km
Vradenburg Junior Public School
Elementary: Public
0.69 km
Terraview-Willowfield Public School
Elementary: Public
0.50 km
Maryvale Public School
Elementary: Public
1.49 km
Our Lady of Wisdom Catholic School
Elementary: Catholic
0.74 km
Holy Spirit Catholic School
Elementary: Catholic
1.41 km
Caring and Safe Schools LC2
Secondary: Public
0.55 km
Parkview Alternative School
Secondary: Public
0.49 km
Stephen Leacock Collegiate Institute
Secondary: Public
1.99 km
Wexford Collegiate School for the Arts
Secondary: Public
2.44 km
Senator O'Connor College School
Secondary: Catholic
2.09 km
Victoria Park Collegiate Institute
Secondary: Public
1.77 km
$
$1,288,000
- 3 bath
- 5 bed
1 Groomsport Crescent, Toronto, Ontario • M1T 2K8 • Tam O'Shanter-Sullivan
$
$999,000
- 2 bath
- 3 bed
- 1500 sqft
4 Cassandra Boulevard, Toronto, Ontario • M3A 1S4 • Parkwoods-Donalda













