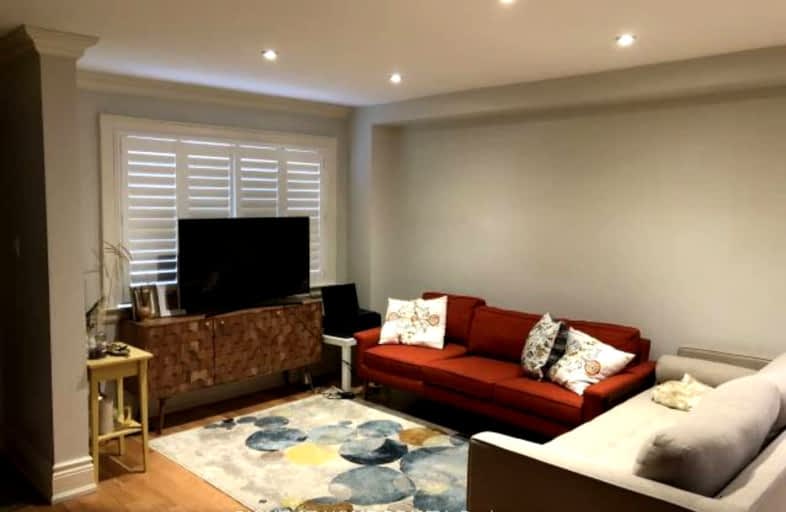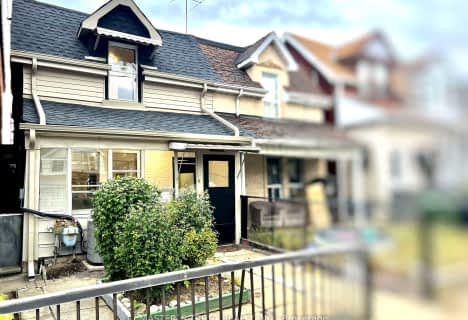Car-Dependent
- Most errands require a car.
Excellent Transit
- Most errands can be accomplished by public transportation.
Very Bikeable
- Most errands can be accomplished on bike.

Fairbank Memorial Community School
Elementary: PublicFairbank Public School
Elementary: PublicSt John Bosco Catholic School
Elementary: CatholicD'Arcy McGee Catholic School
Elementary: CatholicSts Cosmas and Damian Catholic School
Elementary: CatholicSt Thomas Aquinas Catholic School
Elementary: CatholicVaughan Road Academy
Secondary: PublicYorkdale Secondary School
Secondary: PublicGeorge Harvey Collegiate Institute
Secondary: PublicJohn Polanyi Collegiate Institute
Secondary: PublicYork Memorial Collegiate Institute
Secondary: PublicDante Alighieri Academy
Secondary: Catholic-
Cedarvale Dog Park
Toronto ON 2.02km -
Humewood Park
Pinewood Ave (Humewood Grdns), Toronto ON 2.67km -
Perth Square Park
350 Perth Ave (at Dupont St.), Toronto ON 3.66km
-
BMO Bank of Montreal
1901 Eglinton Ave W (Dufferin), Toronto ON M6E 2J5 0.25km -
Scotiabank
2256 Eglinton Ave W, Toronto ON M6E 2L3 0.9km -
CIBC
364 Oakwood Ave (at Rogers Rd.), Toronto ON M6E 2W2 1.64km
- 2 bath
- 3 bed
Upper-71 Livingstone Avenue, Toronto, Ontario • M6E 2L7 • Briar Hill-Belgravia
- 1 bath
- 3 bed
- 700 sqft
Coach-50A Lanark Avenue, Toronto, Ontario • M6C 2B4 • Oakwood Village
- 2 bath
- 3 bed
1454 Dufferin Street, Toronto, Ontario • M6H 3L2 • Dovercourt-Wallace Emerson-Junction
- 3 bath
- 3 bed
- 1500 sqft
9 George Brownlee Court, Toronto, Ontario • M6M 3P1 • Keelesdale-Eglinton West














