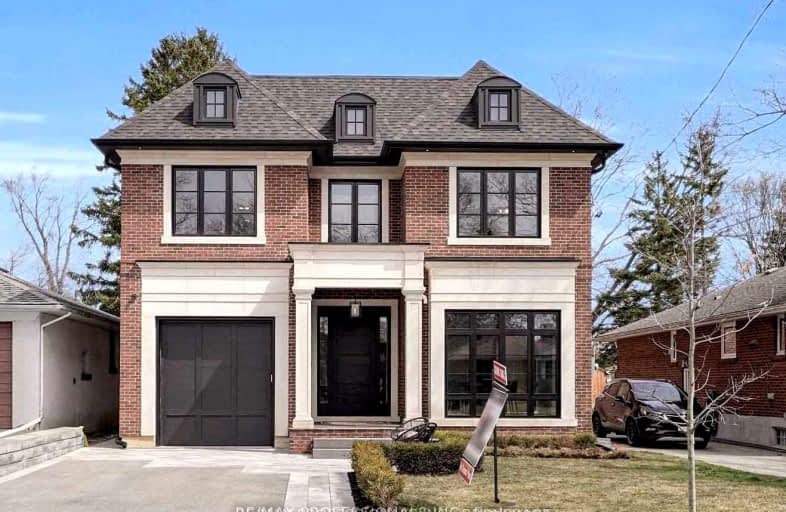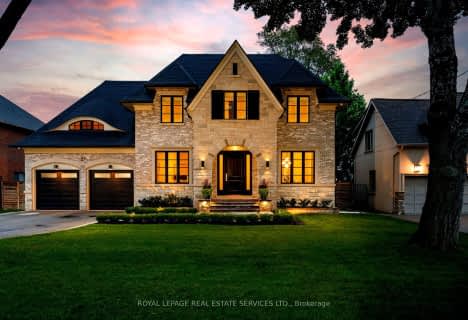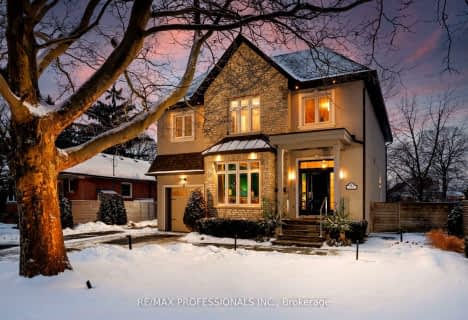Car-Dependent
- Almost all errands require a car.
Good Transit
- Some errands can be accomplished by public transportation.
Somewhat Bikeable
- Most errands require a car.

West Glen Junior School
Elementary: PublicSt Elizabeth Catholic School
Elementary: CatholicBloorlea Middle School
Elementary: PublicWedgewood Junior School
Elementary: PublicOur Lady of Peace Catholic School
Elementary: CatholicSt Gregory Catholic School
Elementary: CatholicEtobicoke Year Round Alternative Centre
Secondary: PublicCentral Etobicoke High School
Secondary: PublicBurnhamthorpe Collegiate Institute
Secondary: PublicSilverthorn Collegiate Institute
Secondary: PublicEtobicoke Collegiate Institute
Secondary: PublicMartingrove Collegiate Institute
Secondary: Public-
Pools, Mississauga , Forest Glen Park Splash Pad
3545 Fieldgate Dr, Mississauga ON 4.59km -
Etobicoke Valley Park
18 Dunning Cres, Toronto ON M8W 4S8 4.87km -
Kids Sport
Mississauga ON 5.66km
-
TD Bank Financial Group
1315 the Queensway (Kipling), Etobicoke ON M8Z 1S8 3.29km -
TD Bank Financial Group
250 Wincott Dr, Etobicoke ON M9R 2R5 3.78km -
TD Bank Financial Group
689 Evans Ave, Etobicoke ON M9C 1A2 4.17km
- 4 bath
- 5 bed
- 5000 sqft
44 Pheasant Lane, Toronto, Ontario • M9A 1T4 • Princess-Rosethorn
- 4 bath
- 4 bed
35 Botfield Avenue, Toronto, Ontario • M9B 4E2 • Islington-City Centre West
- 7 bath
- 5 bed
- 3500 sqft
38 Smithwood Drive, Toronto, Ontario • M9B 4R9 • Islington-City Centre West
- 5 bath
- 4 bed
- 2500 sqft
32 Swan Avenue, Toronto, Ontario • M9B 1V4 • Islington-City Centre West
- 7 bath
- 5 bed
- 5000 sqft
57 Meadowbank Road, Toronto, Ontario • M9B 5C7 • Islington-City Centre West
- 6 bath
- 4 bed
- 3500 sqft
16 Totteridge Road, Toronto, Ontario • M9A 1Z1 • Princess-Rosethorn
- 5 bath
- 4 bed
- 3000 sqft
80 Haliburton Avenue, Toronto, Ontario • M9B 4Y4 • Islington-City Centre West
- 3 bath
- 4 bed
- 2500 sqft
406 The Kingsway, Toronto, Ontario • M9A 3V9 • Princess-Rosethorn
- 5 bath
- 4 bed
- 5000 sqft
14 Reigate Road, Toronto, Ontario • M9A 2Y2 • Edenbridge-Humber Valley
- 5 bath
- 4 bed
- 2000 sqft
29 Pinehurst Crescent, Toronto, Ontario • M9A 3A4 • Edenbridge-Humber Valley














