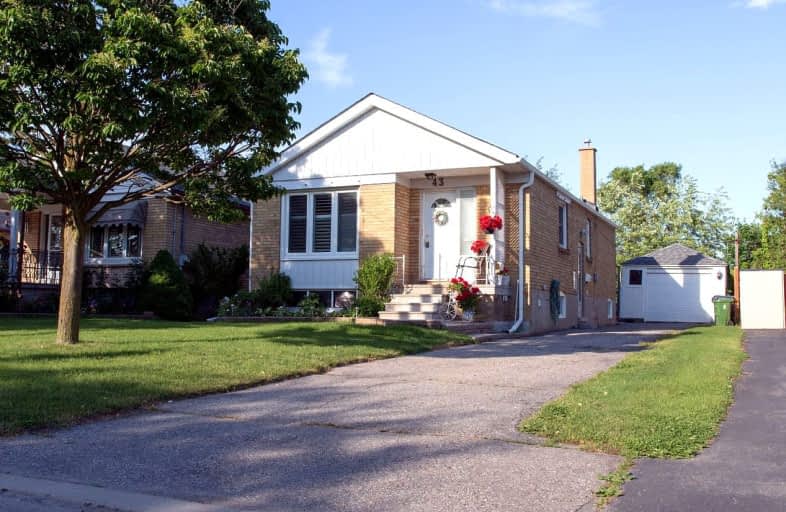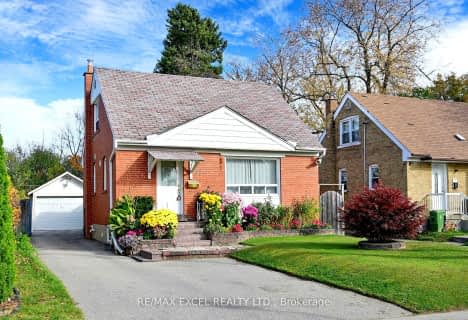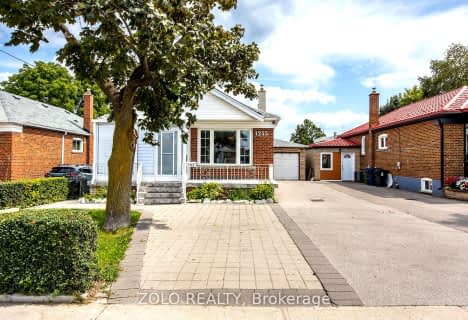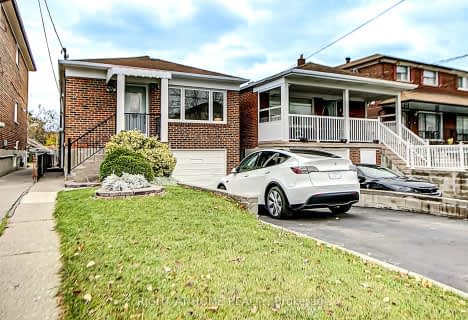Very Walkable
- Most errands can be accomplished on foot.
85
/100
Good Transit
- Some errands can be accomplished by public transportation.
61
/100
Bikeable
- Some errands can be accomplished on bike.
65
/100

Manhattan Park Junior Public School
Elementary: Public
1.22 km
George Peck Public School
Elementary: Public
0.52 km
Buchanan Public School
Elementary: Public
1.19 km
General Crerar Public School
Elementary: Public
0.99 km
Precious Blood Catholic School
Elementary: Catholic
1.01 km
St Lawrence Catholic School
Elementary: Catholic
1.16 km
Bendale Business & Technical Institute
Secondary: Public
2.55 km
Winston Churchill Collegiate Institute
Secondary: Public
1.22 km
Jean Vanier Catholic Secondary School
Secondary: Catholic
2.61 km
Wexford Collegiate School for the Arts
Secondary: Public
1.31 km
SATEC @ W A Porter Collegiate Institute
Secondary: Public
2.92 km
Senator O'Connor College School
Secondary: Catholic
2.23 km
-
Wigmore Park
Elvaston Dr, Toronto ON 2.03km -
Birkdale Ravine
1100 Brimley Rd, Scarborough ON M1P 3X9 3.26km -
Thomson Memorial Park
1005 Brimley Rd, Scarborough ON M1P 3E8 3.24km
-
TD Bank Financial Group
2020 Eglinton Ave E, Scarborough ON M1L 2M6 1.63km -
TD Bank Financial Group
15 Eglinton Sq (btw Victoria Park Ave. & Pharmacy Ave.), Scarborough ON M1L 2K1 2.14km -
TD Bank
2135 Victoria Park Ave (at Ellesmere Avenue), Scarborough ON M1R 0G1 2.5km














