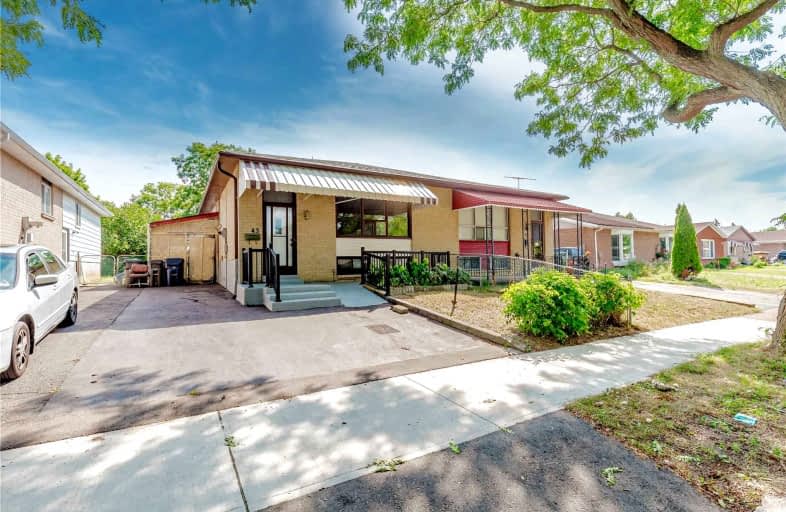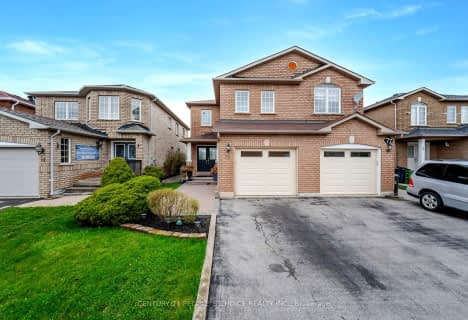
St Florence Catholic School
Elementary: Catholic
0.87 km
St Edmund Campion Catholic School
Elementary: Catholic
0.94 km
Lucy Maud Montgomery Public School
Elementary: Public
0.66 km
Grey Owl Junior Public School
Elementary: Public
0.91 km
Dr Marion Hilliard Senior Public School
Elementary: Public
0.91 km
Berner Trail Junior Public School
Elementary: Public
0.64 km
St Mother Teresa Catholic Academy Secondary School
Secondary: Catholic
1.46 km
West Hill Collegiate Institute
Secondary: Public
3.17 km
Woburn Collegiate Institute
Secondary: Public
2.21 km
Cedarbrae Collegiate Institute
Secondary: Public
4.51 km
Lester B Pearson Collegiate Institute
Secondary: Public
1.02 km
St John Paul II Catholic Secondary School
Secondary: Catholic
1.65 km














