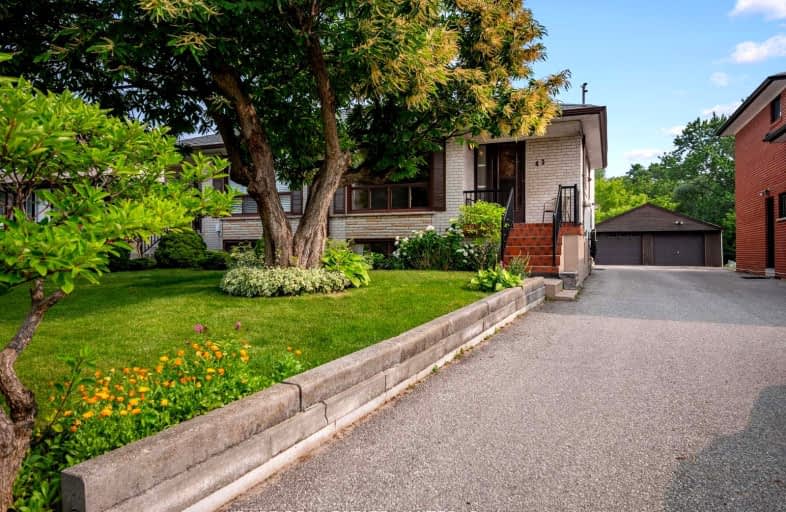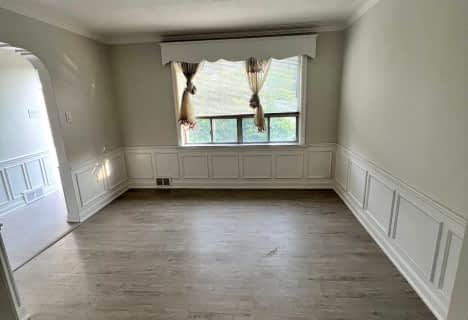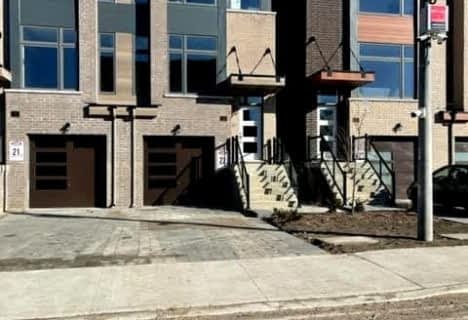
Car-Dependent
- Almost all errands require a car.
Excellent Transit
- Most errands can be accomplished by public transportation.
Somewhat Bikeable
- Most errands require a car.

Gracefield Public School
Elementary: PublicMaple Leaf Public School
Elementary: PublicAmesbury Middle School
Elementary: PublicWeston Memorial Junior Public School
Elementary: PublicBrookhaven Public School
Elementary: PublicSt Bernard Catholic School
Elementary: CatholicYork Humber High School
Secondary: PublicMadonna Catholic Secondary School
Secondary: CatholicBlessed Archbishop Romero Catholic Secondary School
Secondary: CatholicWeston Collegiate Institute
Secondary: PublicYork Memorial Collegiate Institute
Secondary: PublicChaminade College School
Secondary: Catholic-
Fullaluv Bar & Grill
1709 Jane Street, Toronto, ON M9N 2S3 0.42km -
Mick & Bean
1635 Lawrence Avenue W, Toronto, ON M6L 3C9 0.6km -
Central Bar & Grill
2007 Lawrence Avenue W, York, ON M9N 3V1 1.05km
-
L5F2 Sonia Food Cafe
1575 Lawrence Avenue W, Toronto, ON M6L 1C3 0.94km -
Tim Hortons
2013 Lawrence Ave West, North York, ON M9N 0A3 1.12km -
Bakery El Quetzal
2011 Lawrence Avenue W, Unit 9, North York, ON M9N 3V3 1.13km
-
Wynn Fitness Clubs - North York
2737 Keele Street, Toronto, ON M3M 2E9 2.7km -
GoodLife Fitness
2549 Weston Rd, Toronto, ON M9N 2A7 2.7km -
The One Muay Thai and Fitness
287 Bridgeland Avenue, Toronto, ON M6A 1Z4 3.01km
-
Shoppers Drug Mart
1533 Jane Street, Toronto, ON M9N 2R2 1.06km -
Shopper's Drug Mart
1995 Weston Rd, Toronto, ON M9N 1X3 1.65km -
Shoppers Drug Mart
1995 Weston Road, York, ON M9N 1X2 1.67km
-
China Town Take Out Service
1790 Jane Street, Toronto, ON M9N 2T2 0.39km -
Hero Certified Burgers - VK
1788 Jane Street, North York, ON M9N 2T2 0.39km -
El Sazón Mexicano
1742 Jane Street, Toronto, ON M9N 2S9 0.4km
-
Sheridan Mall
1700 Wilson Avenue, North York, ON M3L 1B2 1.9km -
Crossroads Plaza
2625 Weston Road, Toronto, ON M9N 3W1 2.77km -
Yorkdale Shopping Centre
3401 Dufferin Street, Toronto, ON M6A 2T9 4.34km
-
Baksh Halal Meat
1666 Jane St, York, ON M9N 2S1 0.58km -
Superking Supermarket
1635 Lawrence Avenue W, Toronto, ON M6L 3C9 0.67km -
Lawrence Supermarket
1635 Lawrence Avenue W, North York, ON M6L 3C9 0.67km
-
LCBO
1405 Lawrence Ave W, North York, ON M6L 1A4 1.84km -
LCBO
2625D Weston Road, Toronto, ON M9N 3W1 2.58km -
The Beer Store
3524 Dundas St W, York, ON M6S 2S1 4.56km
-
Walter Townshend Chimneys
2011 Lawrence Avenue W, Unit 25, York, ON M9N 3V3 1.1km -
Weston Ford
2062 Weston Road, Toronto, ON M9N 1X4 1.88km -
7-Eleven
1718 Wilson Avenue, Suite A, Toronto, ON M3L 1A6 1.9km
-
Cineplex Cinemas Yorkdale
Yorkdale Shopping Centre, 3401 Dufferin Street, Toronto, ON M6A 2T9 4.6km -
Kingsway Theatre
3030 Bloor Street W, Toronto, ON M8X 1C4 6.65km -
Revue Cinema
400 Roncesvalles Ave, Toronto, ON M6R 2M9 7.31km
-
Toronto Public Library - Amesbury Park
1565 Lawrence Avenue W, Toronto, ON M6M 4K6 1.16km -
Toronto Public Library - Weston
2 King Street, Toronto, ON M9N 1K9 1.74km -
Toronto Public Library
1700 Wilson Avenue, Toronto, ON M3L 1B2 1.9km
-
Humber River Hospital
1235 Wilson Avenue, Toronto, ON M3M 0B2 2.12km -
Humber River Regional Hospital
2175 Keele Street, York, ON M6M 3Z4 2.32km -
Humber River Regional Hospital
2111 Finch Avenue W, North York, ON M3N 1N1 5.79km
-
Silvio Collela Park
Laura Rd. & Sheppard Ave W., North York ON 3.99km -
Wincott Park
Wincott Dr, Toronto ON 4.58km -
Sentinel park
Toronto ON 4.61km
-
TD Bank Financial Group
2623 Eglinton Ave W, Toronto ON M6M 1T6 2.72km -
CIBC
2400 Eglinton Ave W (at West Side Mall), Toronto ON M6M 1S6 3.08km -
BMO Bank of Montreal
1 York Gate Blvd (Jane/Finch), Toronto ON M3N 3A1 5.99km
- 2 bath
- 4 bed
- 1500 sqft
2229 Lawrence Avenue West, Toronto, Ontario • M9P 2A2 • Humber Heights
- 3 bath
- 4 bed
- 1100 sqft
1 Datchet Road, Toronto, Ontario • M3M 1X4 • Downsview-Roding-CFB
- 2 bath
- 4 bed
- 1500 sqft
53 Beechborough Avenue, Toronto, Ontario • M6M 1Z4 • Beechborough-Greenbrook












