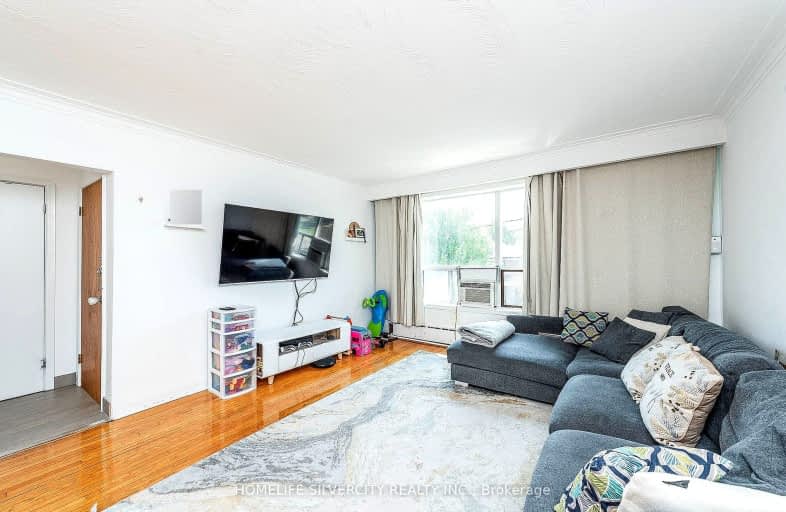Very Walkable
- Most errands can be accomplished on foot.
Excellent Transit
- Most errands can be accomplished by public transportation.
Very Bikeable
- Most errands can be accomplished on bike.

Fairbank Public School
Elementary: PublicJ R Wilcox Community School
Elementary: PublicD'Arcy McGee Catholic School
Elementary: CatholicSts Cosmas and Damian Catholic School
Elementary: CatholicWest Preparatory Junior Public School
Elementary: PublicSt Thomas Aquinas Catholic School
Elementary: CatholicVaughan Road Academy
Secondary: PublicYorkdale Secondary School
Secondary: PublicOakwood Collegiate Institute
Secondary: PublicJohn Polanyi Collegiate Institute
Secondary: PublicForest Hill Collegiate Institute
Secondary: PublicDante Alighieri Academy
Secondary: Catholic-
Lytton Park
2.85km -
Forest Hill Road Park
179A Forest Hill Rd, Toronto ON 3.11km -
Earlscourt Park
1200 Lansdowne Ave, Toronto ON M6H 3Z8 3.39km
-
RBC Royal Bank
2765 Dufferin St, North York ON M6B 3R6 0.64km -
TD Bank Financial Group
3140 Dufferin St (at Apex Rd.), Toronto ON M6A 2T1 1.75km -
BMO Bank of Montreal
2953 Bathurst St (Frontenac), Toronto ON M6B 3B2 1.89km
- 1 bath
- 2 bed
Lower-110 Livingstone Avenue, Toronto, Ontario • M6E 2L8 • Briar Hill-Belgravia
- 2 bath
- 2 bed
Main-1059 Briar Hill Avenue, Toronto, Ontario • M6B 1M8 • Briar Hill-Belgravia
- 1 bath
- 2 bed
- 700 sqft
Lower-185 Fairholme Avenue, Toronto, Ontario • M6B 2X5 • Englemount-Lawrence
- 1 bath
- 2 bed
Unit -124 Morrison Avenue, Toronto, Ontario • M6E 1M4 • Corso Italia-Davenport














