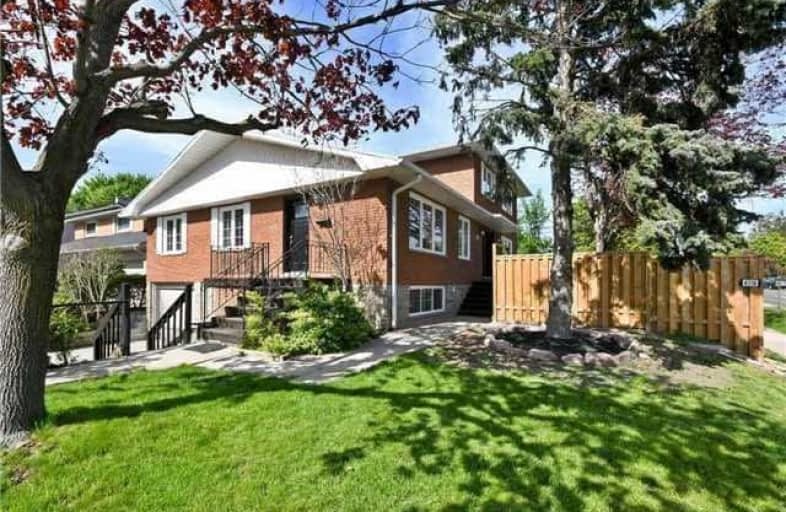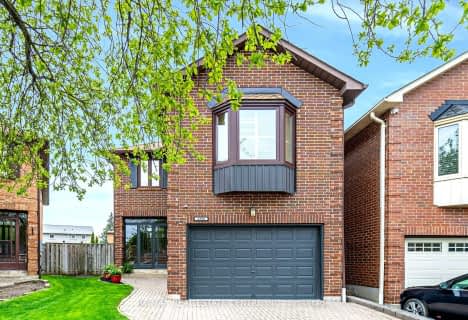
Eatonville Junior School
Elementary: Public
0.89 km
Bloordale Middle School
Elementary: Public
0.79 km
Broadacres Junior Public School
Elementary: Public
1.76 km
St Clement Catholic School
Elementary: Catholic
0.09 km
Millwood Junior School
Elementary: Public
0.22 km
Forest Glen Public School
Elementary: Public
1.24 km
Etobicoke Year Round Alternative Centre
Secondary: Public
1.92 km
Burnhamthorpe Collegiate Institute
Secondary: Public
2.10 km
Silverthorn Collegiate Institute
Secondary: Public
0.74 km
Applewood Heights Secondary School
Secondary: Public
3.70 km
Glenforest Secondary School
Secondary: Public
1.53 km
Michael Power/St Joseph High School
Secondary: Catholic
3.14 km
$
$1,348,800
- 3 bath
- 4 bed
- 2000 sqft
4338 Bacchus Crescent, Mississauga, Ontario • L4W 2Y3 • Rathwood







