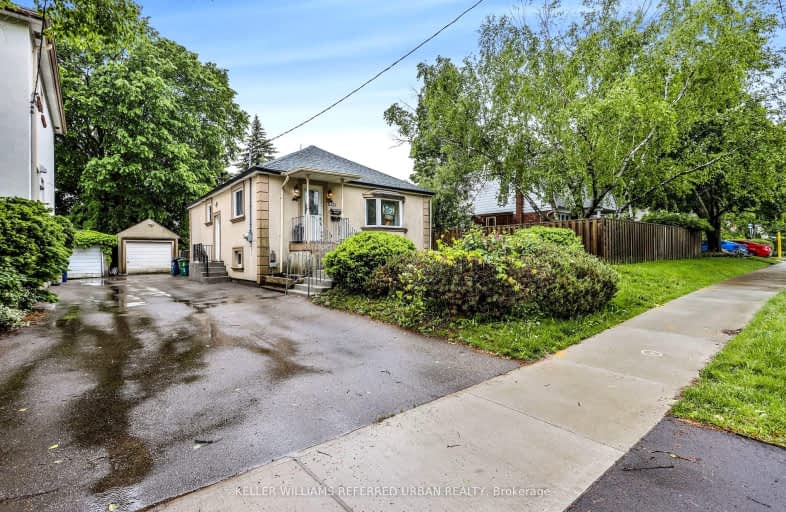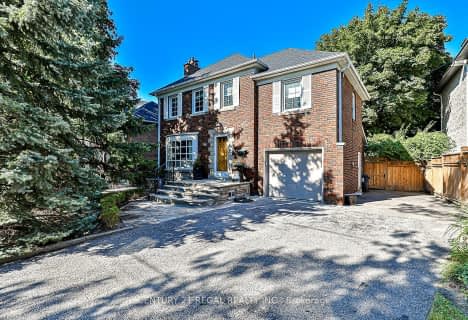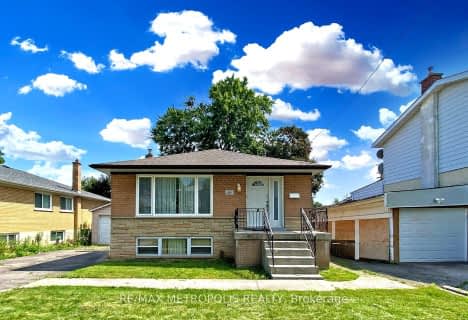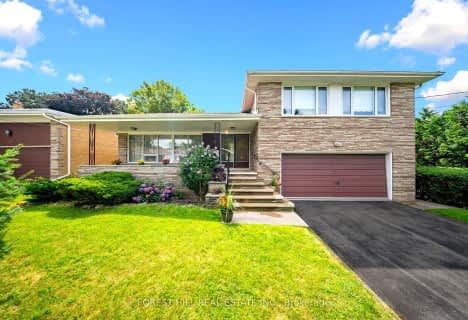Somewhat Walkable
- Some errands can be accomplished on foot.
Good Transit
- Some errands can be accomplished by public transportation.
Somewhat Bikeable
- Most errands require a car.

Fisherville Senior Public School
Elementary: PublicSt Antoine Daniel Catholic School
Elementary: CatholicChurchill Public School
Elementary: PublicWillowdale Middle School
Elementary: PublicYorkview Public School
Elementary: PublicSt Robert Catholic School
Elementary: CatholicNorth West Year Round Alternative Centre
Secondary: PublicDrewry Secondary School
Secondary: PublicÉSC Monseigneur-de-Charbonnel
Secondary: CatholicCardinal Carter Academy for the Arts
Secondary: CatholicWilliam Lyon Mackenzie Collegiate Institute
Secondary: PublicNorthview Heights Secondary School
Secondary: Public-
Earl Bales Park
4300 Bathurst St (Sheppard St), Toronto ON 1.48km -
Irving W. Chapley Community Centre & Park
205 Wilmington Ave, Toronto ON M3H 6B3 7.25km -
Antibes Park
58 Antibes Dr (at Candle Liteway), Toronto ON M2R 3K5 1.73km
-
TD Bank Financial Group
580 Sheppard Ave W, Downsview ON M3H 2S1 1.14km -
Scotiabank
628 Sheppard Ave W, Toronto ON M3H 2S1 1.25km -
RBC Royal Bank
4789 Yonge St (Yonge), North York ON M2N 0G3 2.15km
- 1 bath
- 3 bed
- 1100 sqft
99 Pemberton Avenue, Toronto, Ontario • M2M 1Y4 • Newtonbrook East
- 3 bath
- 3 bed
39 Glenborough Park Crescent, Toronto, Ontario • M2R 2G4 • Newtonbrook West














