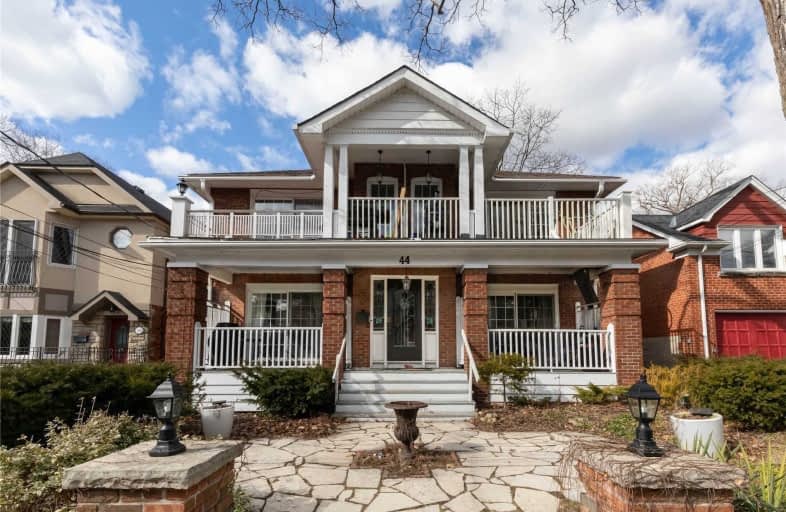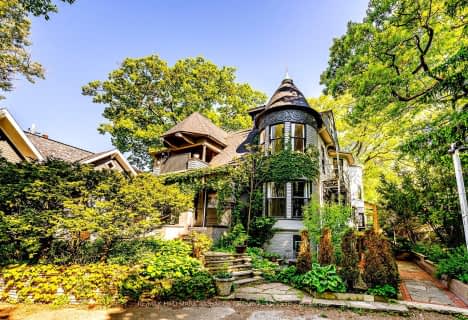Sold on Mar 23, 2021
Note: Property is not currently for sale or for rent.

-
Type: Multiplex
-
Style: 2 1/2 Storey
-
Lot Size: 50 x 122 Feet
-
Age: No Data
-
Taxes: $11,646 per year
-
Days on Site: 13 Days
-
Added: Mar 09, 2021 (1 week on market)
-
Updated:
-
Last Checked: 8 hours ago
-
MLS®#: E5143471
-
Listed By: Real estate homeward, brokerage
Rarely Offered Beaches Turn Key Multiplex Ready For New Ownership ! Nicely Sized Suites, Renovated With Balconies & Outdoor Living Space With Views Of The Lake. Private Drive & 6 Car Parking, Some Covered With Garage. Fully Occupied With Good Tenants, This Investment Is Ready For You. Stroll To The Lake & Green Space And Enjoy All The Beaches Has To Offer.
Extras
Coin Operated Washer And Dryer (Leased). Ductless Ac. Storage Lockers For Main & Upper Suites. Healthy Operating Income/Financials. High Demand Rental Property ! Not Your Average Rental Investment.
Property Details
Facts for 44 Courcelette Road, Toronto
Status
Days on Market: 13
Last Status: Sold
Sold Date: Mar 23, 2021
Closed Date: Jun 01, 2021
Expiry Date: Jun 24, 2021
Sold Price: $3,200,000
Unavailable Date: Mar 23, 2021
Input Date: Mar 09, 2021
Property
Status: Sale
Property Type: Multiplex
Style: 2 1/2 Storey
Area: Toronto
Community: Birchcliffe-Cliffside
Availability Date: Tbd
Inside
Bedrooms: 8
Bedrooms Plus: 3
Bathrooms: 7
Kitchens: 4
Kitchens Plus: 2
Rooms: 20
Den/Family Room: No
Air Conditioning: Wall Unit
Fireplace: Yes
Washrooms: 7
Building
Basement: Part Fin
Heat Type: Water
Heat Source: Gas
Exterior: Brick
Water Supply: Municipal
Special Designation: Unknown
Parking
Driveway: Private
Garage Spaces: 4
Garage Type: Detached
Covered Parking Spaces: 2
Total Parking Spaces: 6
Fees
Tax Year: 2020
Tax Legal Description: Plan 958 Lot 47 Scarborough; City Of Toronto
Taxes: $11,646
Land
Cross Street: Queen St E & Victori
Municipality District: Toronto E06
Fronting On: West
Parcel Number: 064720193
Pool: None
Sewer: Sewers
Lot Depth: 122 Feet
Lot Frontage: 50 Feet
Zoning: Residential
Rooms
Room details for 44 Courcelette Road, Toronto
| Type | Dimensions | Description |
|---|---|---|
| Living 2nd | 5.40 x 7.60 | Combined W/Dining, Cathedral Ceiling, Gas Fireplace |
| Dining 2nd | 5.40 x 7.60 | Combined W/Living, Side Door, W/O To Balcony |
| Kitchen 2nd | 2.40 x 4.20 | Quartz Counter, Stainless Steel Appl |
| Br 2nd | 2.80 x 3.40 | |
| 2nd Br 2nd | 3.00 x 4.10 |
| XXXXXXXX | XXX XX, XXXX |
XXXX XXX XXXX |
$X,XXX,XXX |
| XXX XX, XXXX |
XXXXXX XXX XXXX |
$X,XXX,XXX | |
| XXXXXXXX | XXX XX, XXXX |
XXXXXXX XXX XXXX |
|
| XXX XX, XXXX |
XXXXXX XXX XXXX |
$X,XXX,XXX |
| XXXXXXXX XXXX | XXX XX, XXXX | $3,200,000 XXX XXXX |
| XXXXXXXX XXXXXX | XXX XX, XXXX | $3,350,000 XXX XXXX |
| XXXXXXXX XXXXXXX | XXX XX, XXXX | XXX XXXX |
| XXXXXXXX XXXXXX | XXX XX, XXXX | $3,595,000 XXX XXXX |

Blantyre Public School
Elementary: PublicSt Denis Catholic School
Elementary: CatholicCourcelette Public School
Elementary: PublicBalmy Beach Community School
Elementary: PublicSt John Catholic School
Elementary: CatholicAdam Beck Junior Public School
Elementary: PublicNotre Dame Catholic High School
Secondary: CatholicMonarch Park Collegiate Institute
Secondary: PublicNeil McNeil High School
Secondary: CatholicBirchmount Park Collegiate Institute
Secondary: PublicMalvern Collegiate Institute
Secondary: PublicSATEC @ W A Porter Collegiate Institute
Secondary: Public- 9 bath
- 9 bed
3025 Queen Street East, Toronto, Ontario • M1N 1A5 • Birchcliffe-Cliffside



