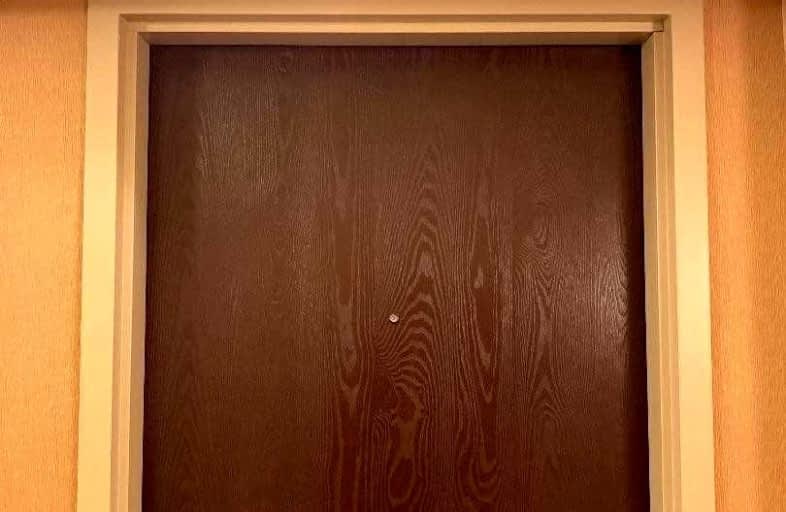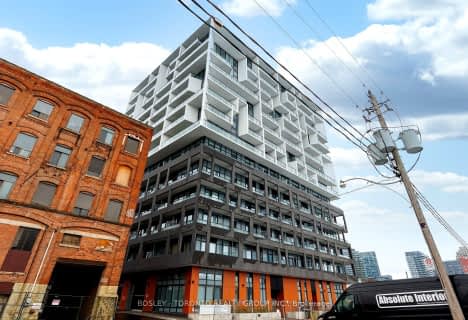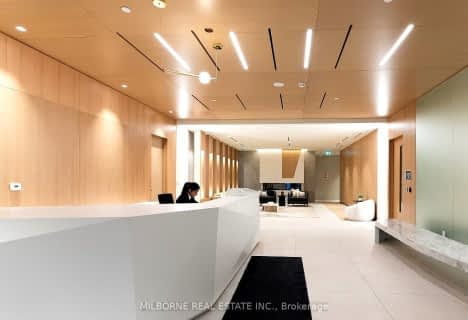Walker's Paradise
- Daily errands do not require a car.
Rider's Paradise
- Daily errands do not require a car.
Biker's Paradise
- Daily errands do not require a car.

Msgr Fraser College (OL Lourdes Campus)
Elementary: CatholicCollège français élémentaire
Elementary: PublicSt Michael's Choir (Jr) School
Elementary: CatholicOrde Street Public School
Elementary: PublicChurch Street Junior Public School
Elementary: PublicOur Lady of Lourdes Catholic School
Elementary: CatholicNative Learning Centre
Secondary: PublicSt Michael's Choir (Sr) School
Secondary: CatholicContact Alternative School
Secondary: PublicCollège français secondaire
Secondary: PublicJarvis Collegiate Institute
Secondary: PublicSt Joseph's College School
Secondary: Catholic-
Metro
444 Yonge Street, Toronto 0.2km -
H Mart
338 Yonge Street, Toronto 0.23km -
The Market by Longo's
111 Elizabeth Street, Toronto 0.4km
-
LCBO
777 Bay Street, Toronto 0.2km -
Northern Landings GinBerry
595 Bay Street, Toronto 0.32km -
LCBO
595 Bay Street Lower Concourse, Toronto 0.33km
-
Panago Pizza
44 Gerrard Street West, Toronto 0.01km -
T|bar
33 Gerrard Street West, Toronto 0.06km -
杨小厨(Yang’s Donburi & Dishes)
54-384 Yonge Street, Toronto 0.06km
-
Hailed Coffee - College Park
44 Gerrard Street West, Toronto 0km -
Chelsea Patio
CA ON Toronto, 33 Gerrard Street West 0.08km -
The Alley
382 Yonge Street Unit 1, Toronto 0.09km
-
BMO Bank of Montreal
382 Yonge Street, Toronto 0.11km -
RBC Royal Bank
382 Yonge Street, Toronto 0.12km -
BMO Bank of Montreal
763 Bay Street, Toronto 0.17km
-
Esso
241 Church Street, Toronto 0.6km -
Circle K
241 Church Street, Toronto 0.61km -
Petro-Canada
505 Jarvis Street, Toronto 0.98km
-
Curves
700 Bay Street g4, Toronto 0.15km -
Planet Fitness
444 Yonge St Units G1 and G4, Toronto 0.15km -
9Round Fitness
777 Bay Street M219, Toronto 0.19km
-
MMVSSOIL
711 Bay Street, Toronto 0.07km -
Frog Fountain
33 College Street, Toronto 0.09km -
College Park - Barbara Ann Scott Ice Trail
33 College Street, Toronto 0.1km
-
Ryerson University Library
350 Victoria Street, Toronto 0.27km -
Dentistry Library - University of Toronto
124 Edward Street, Toronto 0.39km -
The Ontario Workplace Tribunals Library
505 University Avenue, Toronto 0.5km
-
UHN-MSH Anesthesia Associates
700 Bay Street, Toronto 0.15km -
emergency general hospital
190 Elizabeth Street, Toronto 0.25km -
Tuters Elizabeth
790 Bay Street, Toronto 0.25km
-
Toronto Wellness Pharmacy
1800-655 Bay Street, Toronto 0.13km -
SHOPPERS DRUG MART
700 Bay Street, Toronto 0.15km -
Rexall
777 Bay Street unit c 216, Toronto 0.18km
-
Pure Laneige
384 Yonge Street, Toronto 0.08km -
潮牌店
388 Yonge Street, Toronto 0.1km -
Terry's Hair 384 YONGE #63
384 Yonge Street #62, Toronto 0.12km
-
Imagine Cinemas Carlton Cinema
20 Carlton Street, Toronto 0.34km -
Cineplex Cinemas Yonge-Dundas and VIP
402-10 Dundas Street East, Toronto 0.37km -
Jackman Hall
317 Dundas Street West, Toronto 0.83km
-
T|bar
33 Gerrard Street West, Toronto 0.06km -
PASHA SHISHA LOUNGE
372 Yonge Street 2nd Floor, Toronto 0.12km -
Elmwood Spa
18 Elm Street, Toronto 0.15km
For Sale
For Rent
More about this building
View 44 Gerrard Street West, Toronto- 2 bath
- 3 bed
- 800 sqft
3311-125 Blue Jays Way, Toronto, Ontario • M5V 0N5 • Waterfront Communities C01
- 1 bath
- 3 bed
- 700 sqft
2410-251 Jarvis Street, Toronto, Ontario • M5B 2C2 • Church-Yonge Corridor
- 1 bath
- 3 bed
- 900 sqft
705-75 Dalhousie Street, Toronto, Ontario • M5B 2R9 • Church-Yonge Corridor
- 2 bath
- 3 bed
- 800 sqft
3004-65 Mutual Street, Toronto, Ontario • M5B 2A9 • Church-Yonge Corridor
- 2 bath
- 3 bed
- 1200 sqft
1202-980 Broadview Avenue, Toronto, Ontario • M4K 3Y1 • Broadview North
- 2 bath
- 3 bed
- 700 sqft
2105-215 Queen Street, Toronto, Ontario • M5V 0P5 • Waterfront Communities C01
- 2 bath
- 3 bed
- 800 sqft
514-435 Richmond Street West, Toronto, Ontario • M5V 0N1 • Waterfront Communities C01














