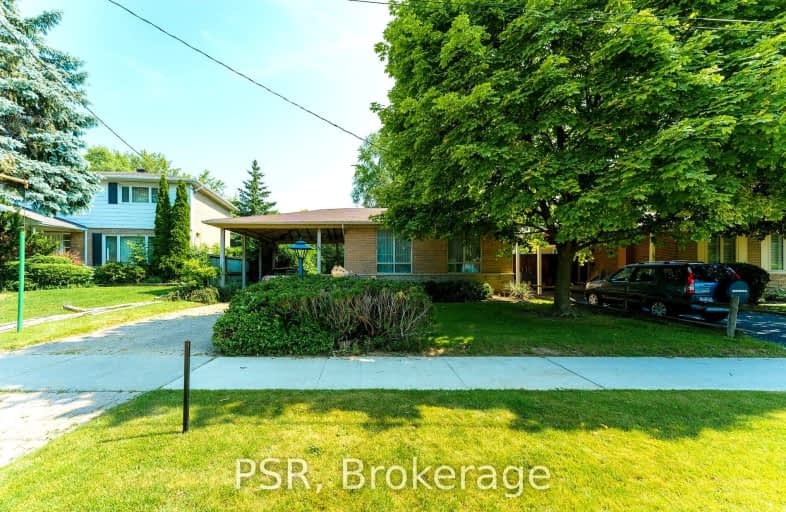Car-Dependent
- Most errands require a car.
Excellent Transit
- Most errands can be accomplished by public transportation.
Bikeable
- Some errands can be accomplished on bike.

Don Valley Middle School
Elementary: PublicSt Matthias Catholic School
Elementary: CatholicWoodbine Middle School
Elementary: PublicLescon Public School
Elementary: PublicCrestview Public School
Elementary: PublicDallington Public School
Elementary: PublicNorth East Year Round Alternative Centre
Secondary: PublicMsgr Fraser College (Northeast)
Secondary: CatholicWindfields Junior High School
Secondary: PublicGeorge S Henry Academy
Secondary: PublicGeorges Vanier Secondary School
Secondary: PublicA Y Jackson Secondary School
Secondary: Public-
Clarinda Park
420 Clarinda Dr, Toronto ON 1.03km -
Havenbrook Park
15 Havenbrook Blvd, Toronto ON M2J 1A3 1.43km -
Cummer Park
6000 Leslie St (Cummer Ave), Toronto ON M2H 1J9 2.25km
-
CIBC
143 Ravel Rd (at Finch Ave E & Leslie St), North York ON M2H 1T1 1.22km -
TD Bank Financial Group
686 Finch Ave E (btw Bayview Ave & Leslie St), North York ON M2K 2E6 1.77km -
CIBC
2904 Sheppard Ave E (at Victoria Park), Toronto ON M1T 3J4 3.11km
- 3 bath
- 5 bed
- 1500 sqft
266 Mcnicoll Avenue, Toronto, Ontario • M2H 2C7 • Hillcrest Village
- 4 bath
- 5 bed
- 3000 sqft
41 Tollerton Avenue, Toronto, Ontario • M2K 2H1 • Bayview Woods-Steeles
- 3 bath
- 3 bed
- 1500 sqft
72 Mosedale Crescent, Toronto, Ontario • M2J 3A4 • Don Valley Village














