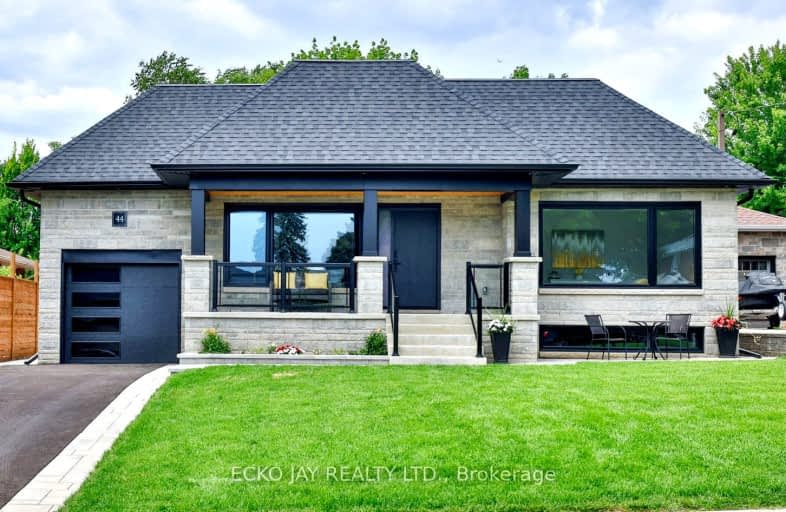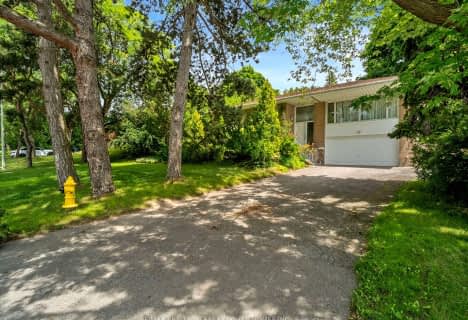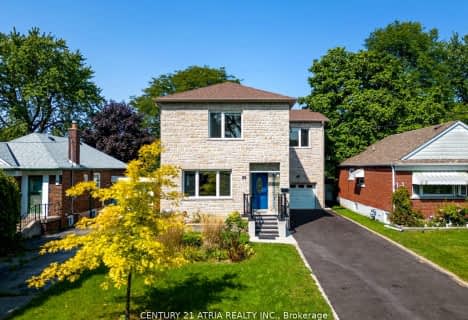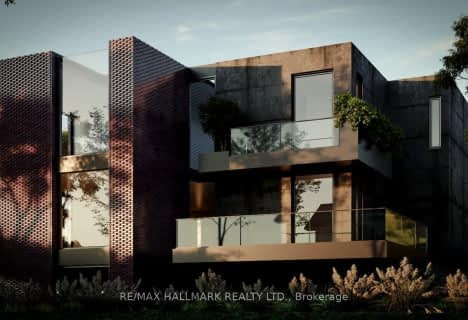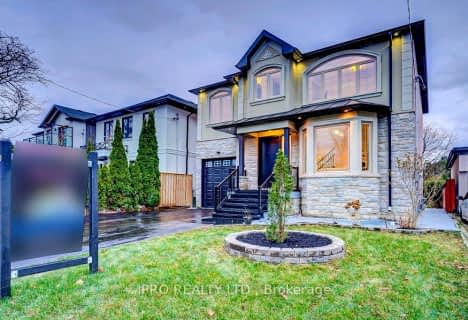Somewhat Walkable
- Some errands can be accomplished on foot.
Good Transit
- Some errands can be accomplished by public transportation.
Somewhat Bikeable
- Most errands require a car.

St Catherine Catholic School
Elementary: CatholicSt Kevin Catholic School
Elementary: CatholicRanchdale Public School
Elementary: PublicAnnunciation Catholic School
Elementary: CatholicMilne Valley Middle School
Elementary: PublicBroadlands Public School
Elementary: PublicCaring and Safe Schools LC2
Secondary: PublicParkview Alternative School
Secondary: PublicDon Mills Collegiate Institute
Secondary: PublicWexford Collegiate School for the Arts
Secondary: PublicSenator O'Connor College School
Secondary: CatholicVictoria Park Collegiate Institute
Secondary: Public-
Shooters Snooker & Sports Club
1448 Lawrence Avenue E, North York, ON M4A 2S8 0.78km -
Georgy Porgys
1448 Lawrence Avenue E, North York, ON M4A 2S8 0.73km -
Gabby's
85 Ellesmere Road, Unit 60, Toronto, ON M1R 4B9 1.06km
-
Tim Hortons
2050 Victoria Park Ave, North York, ON M1R 1V2 0.6km -
Real Fruit Bubble Tea
Victoria Terrace Plaza, 1448 Lawrence Ave E, Unit 18, North York, ON M4A 2S8 0.61km -
Caffeine
1448 Lawrence Avenue E, Victoria Terrace Plaza, Toronto, ON M4A 2S6 0.66km
-
GoodLife Fitness
1448 Lawrence Avenue E, Unit 17, North York, ON M4A 2V6 0.67km -
Band of Barbells
2094 Lawrence Avenue E, Toronto, ON M1R 2Z6 1.98km -
Pendo Studios
1745 Queen Street East, Toronto, ON M4L 6S5 2.29km
-
Victoria Terrace Pharmacy
1448 Av Lawrence E, North York, ON M4A 2S8 0.78km -
Richard and Ruth's No Frills
1450 Lawrence Avenue E, toronto, ON M4A 2S8 0.8km -
Lawrence - Victoria Park Pharmacy
1723 Lawrence AVE E, Scarborough, ON M1R 2X7 0.9km
-
Famous Pizza Town
1947 Victoria Park Ave, Toronto, ON M1R 1V1 0.42km -
Mr. Sub
2050 Victoria Park Ave, Toronto, ON M1R 1V2 0.6km -
Allwyn's Bakery
81 Underhill Drive, Toronto, ON M3A 1K8 0.74km
-
Donwood Plaza
51-81 Underhill Drive, Toronto, ON M3A 2J7 0.69km -
Parkway Mall
85 Ellesmere Road, Toronto, ON M1R 4B9 1.11km -
The Diamond at Don Mills
10 Mallard Road, Toronto, ON M3B 3N1 2.46km
-
Bulk Barn
1448 Lawrence Avenue E, Toronto, ON M4A 2V6 0.67km -
Bruno's Valu-Mart
83 Underhill Drive, Toronto, ON M3A 2J9 0.69km -
M & M Meat Shop
51 Underhill Drive, North York, ON M3A 2J8 0.81km
-
LCBO
55 Ellesmere Road, Scarborough, ON M1R 4B7 1.1km -
LCBO
195 The Donway W, Toronto, ON M3C 0H6 2.66km -
LCBO
1900 Eglinton Avenue E, Eglinton & Warden Smart Centre, Toronto, ON M1L 2L9 2.88km
-
Petro-Canada
1345 Lawrence Avenue E, North York, ON M3A 1C6 0.84km -
Certigard (Petro-Canada)
1345 Av Lawrence E, North York, ON M3A 1C6 0.85km -
Shell
1805 Victoria Park Avenue, Scarborough, ON M1R 1T3 0.86km
-
Cineplex VIP Cinemas
12 Marie Labatte Road, unit B7, Toronto, ON M3C 0H9 2.82km -
Cineplex Odeon Eglinton Town Centre Cinemas
22 Lebovic Avenue, Toronto, ON M1L 4V9 3.59km -
Cineplex Cinemas Fairview Mall
1800 Sheppard Avenue E, Unit Y007, North York, ON M2J 5A7 4.02km
-
Toronto Public Library
85 Ellesmere Road, Unit 16, Toronto, ON M1R 1.05km -
Victoria Village Public Library
184 Sloane Avenue, Toronto, ON M4A 2C5 1.4km -
Brookbanks Public Library
210 Brookbanks Drive, Toronto, ON M3A 1Z5 1.44km
-
Canadian Medicalert Foundation
2005 Sheppard Avenue E, North York, ON M2J 5B4 3.38km -
North York General Hospital
4001 Leslie Street, North York, ON M2K 1E1 4.46km -
Providence Healthcare
3276 Saint Clair Avenue E, Toronto, ON M1L 1W1 4.87km
- 4 bath
- 4 bed
- 2500 sqft
28 Innisdale Drive, Toronto, Ontario • M1R 1C3 • Wexford-Maryvale
- 4 bath
- 3 bed
- 1500 sqft
41 Valentine Drive, Toronto, Ontario • M3A 3J7 • Parkwoods-Donalda
- 2 bath
- 3 bed
- 1100 sqft
10 Ternhill Crescent, Toronto, Ontario • M3C 2E5 • Banbury-Don Mills
- 5 bath
- 4 bed
- 2000 sqft
16 Clayland Drive, Toronto, Ontario • M3A 2A4 • Parkwoods-Donalda
