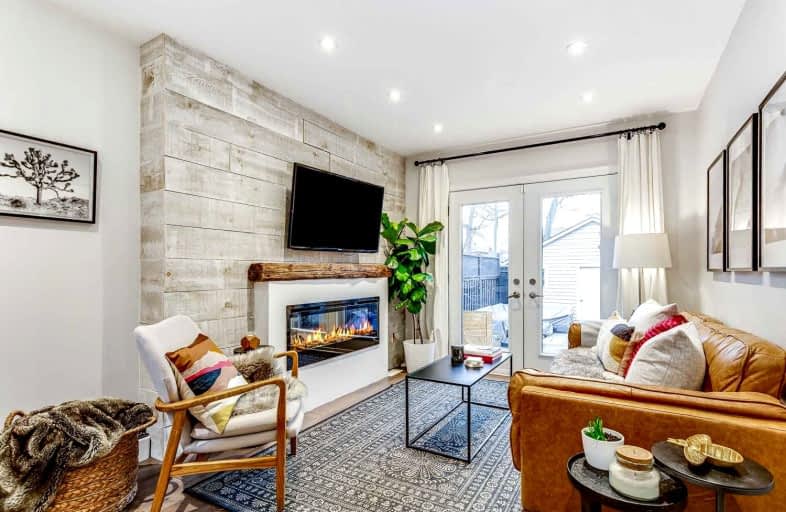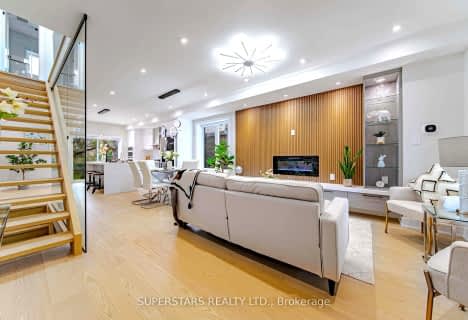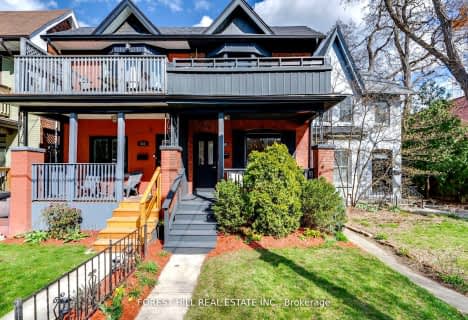
Very Walkable
- Most errands can be accomplished on foot.
Excellent Transit
- Most errands can be accomplished by public transportation.
Very Bikeable
- Most errands can be accomplished on bike.

King George Junior Public School
Elementary: PublicSt James Catholic School
Elementary: CatholicGeorge Syme Community School
Elementary: PublicJames Culnan Catholic School
Elementary: CatholicSt Pius X Catholic School
Elementary: CatholicHumbercrest Public School
Elementary: PublicFrank Oke Secondary School
Secondary: PublicThe Student School
Secondary: PublicUrsula Franklin Academy
Secondary: PublicRunnymede Collegiate Institute
Secondary: PublicWestern Technical & Commercial School
Secondary: PublicHumberside Collegiate Institute
Secondary: Public-
Cafe Santorini
425 Jane St, Toronto, ON M6S 3Z7 0.02km -
Fiddler's Dell Bar & Grill
781 Annette Street, Toronto, ON M6S 2E4 0.13km -
The Cat Pub & Eatery
3513 Dundas Street W, Toronto, ON M6S 2S6 0.72km
-
Java Joe's
399 Jane St, Toronto, ON M6S 3Z6 0.09km -
Coffee Culture Café & Eatery
399 Jane St., Toronto, ON M6S 3Z6 0.09km -
St John's Pantry
431 St Johns Road, Toronto, ON M6S 2L1 0.35km
-
Quest Health & Performance
231 Wallace Avenue, Toronto, ON M6H 1V5 3.39km -
Auxiliary Crossfit
213 Sterling Road, Suite 109, Toronto, ON M6R 2B2 3.48km -
Academy of Lions
1083 Dundas Street W, Toronto, ON M6J 1W9 5.68km
-
Lingeman I D A Pharmacy
411 Jane Street, Toronto, ON M6S 3Z6 0.06km -
Lingeman Ida Pharmacy
411 Jane Street, Toronto, ON M6S 3Z6 0.06km -
Shoppers Drug Mart
3446 Dundas Street W, Toronto, ON M6S 2S1 0.74km
-
Cafe Santorini
425 Jane St, Toronto, ON M6S 3Z7 0.02km -
Mad Mexican
405 Jane Street, Toronto, ON M6S 2E2 0.07km -
Coffee Culture Café & Eatery
399 Jane St., Toronto, ON M6S 3Z6 0.09km
-
Stock Yards Village
1980 St. Clair Avenue W, Toronto, ON M6N 4X9 2.11km -
Toronto Stockyards
590 Keele Street, Toronto, ON M6N 3E7 2.11km -
HearingLife
270 The Kingsway, Etobicoke, ON M9A 3T7 2.51km
-
FreshCo
3400 Dundas Street W, York, ON M6S 2S1 0.82km -
Loblaws
3671 Dundas Street W, Toronto, ON M6S 2T3 0.93km -
John's Fruit Village
259 Armadale Ave, Toronto, ON M6S 3X5 1.11km
-
LCBO - Dundas and Jane
3520 Dundas St W, Dundas and Jane, York, ON M6S 2S1 0.77km -
The Beer Store
3524 Dundas St W, York, ON M6S 2S1 0.77km -
LCBO
2180 Bloor Street W, Toronto, ON M6S 1N3 1.37km
-
Marsh's Stoves & Fireplaces
3322 Dundas Street W, Toronto, ON M6P 2A4 0.94km -
Cango
2580 St Clair Avenue W, Toronto, ON M6N 1L9 0.96km -
High Park Nissan
3275 Dundas Street W, Toronto, ON M6P 2A5 0.96km
-
Kingsway Theatre
3030 Bloor Street W, Toronto, ON M8X 1C4 2.35km -
Revue Cinema
400 Roncesvalles Ave, Toronto, ON M6R 2M9 3.1km -
Cineplex Cinemas Queensway and VIP
1025 The Queensway, Etobicoke, ON M8Z 6C7 4.8km
-
Jane Dundas Library
620 Jane Street, Toronto, ON M4W 1A7 0.74km -
Runnymede Public Library
2178 Bloor Street W, Toronto, ON M6S 1M8 1.41km -
Swansea Memorial Public Library
95 Lavinia Avenue, Toronto, ON M6S 3H9 1.53km
-
St Joseph's Health Centre
30 The Queensway, Toronto, ON M6R 1B5 3.71km -
Humber River Regional Hospital
2175 Keele Street, York, ON M6M 3Z4 4.4km -
Toronto Rehabilitation Institute
130 Av Dunn, Toronto, ON M6K 2R6 5.19km
-
Rennie Park
1 Rennie Ter, Toronto ON M6S 4Z9 1.84km -
Noble Park
Toronto ON 2.32km -
High Park
1873 Bloor St W (at Parkside Dr), Toronto ON M6R 2Z3 1.99km
-
BMO Bank of Montreal
2471 St Clair Ave W (at Runnymede), Toronto ON M6N 4Z5 1.11km -
RBC Royal Bank
2329 Bloor St W (Windermere Ave), Toronto ON M6S 1P1 1.2km -
RBC Royal Bank
1970 Saint Clair Ave W, Toronto ON M6N 0A3 2.08km
- 4 bath
- 3 bed
90A Bicknell Avenue, Toronto, Ontario • M6M 4G7 • Keelesdale-Eglinton West
- 3 bath
- 3 bed
- 1100 sqft
12 Ridley Gardens, Toronto, Ontario • M6R 2T8 • High Park-Swansea
- 4 bath
- 3 bed
- 1500 sqft
2D Bexley Crescent, Toronto, Ontario • M6N 2P5 • Rockcliffe-Smythe
- 3 bath
- 4 bed
- 1500 sqft
65 Old Mill Drive, Toronto, Ontario • M6S 4J8 • Lambton Baby Point
- 4 bath
- 3 bed
10 Rexford Road, Toronto, Ontario • M6S 2M3 • Runnymede-Bloor West Village
- 3 bath
- 3 bed
643 Beresford Avenue, Toronto, Ontario • M6S 3C4 • Runnymede-Bloor West Village













