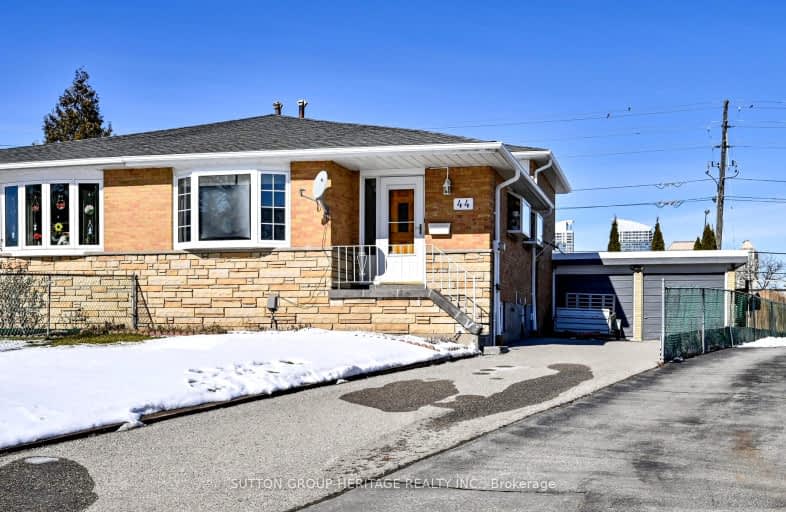Very Walkable
- Most errands can be accomplished on foot.
Excellent Transit
- Most errands can be accomplished by public transportation.
Bikeable
- Some errands can be accomplished on bike.

North Bendale Junior Public School
Elementary: PublicSt Andrews Public School
Elementary: PublicBellmere Junior Public School
Elementary: PublicSt Richard Catholic School
Elementary: CatholicBendale Junior Public School
Elementary: PublicTredway Woodsworth Public School
Elementary: PublicAlternative Scarborough Education 1
Secondary: PublicBendale Business & Technical Institute
Secondary: PublicDavid and Mary Thomson Collegiate Institute
Secondary: PublicWoburn Collegiate Institute
Secondary: PublicCedarbrae Collegiate Institute
Secondary: PublicLester B Pearson Collegiate Institute
Secondary: Public-
The Avenue Restaurant & Lounge
1085 Bellamy Road N, Unit 4, Scarborough, ON M1H 3C7 0.25km -
Allstar Wings & Ribs
1-1245 McCowan Road, McCowan Square, Toronto, ON M1H 3K3 0.68km -
St. Louis Bar and Grill
55 Town Centre Court, Unit 101, Scarborough, ON M1P 4X4 0.91km
-
Loukoumaki Honey Donut Balls
1920 Ellesmere Rd, Scarborough, ON M1H 3G1 0.2km -
Gerhard's Cafe
1085 Bellamy Road N, Unit 1, Scarborough, ON M1H 3C7 0.25km -
Chatime
2030 Ellesmere Rd, Unit 4, ALDGate Plaza, Toronto, ON M1H 2V6 0.67km
-
Fitness Distinction
1940 Ellesmere Road, Suites 2&3, Scarborough, ON M1H 2V7 0.3km -
CrossFit Canuck
721 Progress Avenue, Scarborough, ON M1H 2W7 0.62km -
Body Form Fitness Studio
111 Grangeway Avenue, Suite 303, Scarborough, ON M1H 3E9 0.64km
-
Shoppers Drug Mart
1235 McCowan Rd, Toronto, ON M1H 3K3 0.68km -
Specialty Rx Pharmacy
2060 Ellesmere Road, Scarborough, ON M1H 3G1 0.73km -
Town Care IDA Pharmacy
60 Town Centre Court, Scarborough, ON M1P 0B1 1.06km
-
Thai On Rock
1911 Ellesmere Road, Toronto, ON M1H 2W5 0.16km -
Ruth's Catering & Takeout
1901 Ellesmere Road, Scarborough, ON M1H 2W5 0.14km -
Federick
1920 Ellesmere Road, Scarborough, ON M1H 2V6 0.2km
-
Scarborough Town Centre
300 Borough Drive, Scarborough, ON M1P 4P5 1.27km -
Cedarbrae Mall
3495 Lawrence Avenue E, Toronto, ON M1H 1A9 2.13km -
Oriental Centre
4430 Sheppard Avenue E, Scarborough, ON M1S 5J3 2.58km
-
Royal Keralafoods
1840 Elllesmere Road, Scarborough, ON M1H 2V5 0.1km -
FreshCo
1255 Mccowan Road, Toronto, ON M1H 2K3 0.69km -
Jaffna Superstore
1221 Markham Rd, Scarborough, ON M1H 3E2 1.06km
-
LCBO
748-420 Progress Avenue, Toronto, ON M1P 5J1 1.63km -
Beer Store
3561 Lawrence Avenue E, Scarborough, ON M1H 1B2 2.05km -
Magnotta Winery
1760 Midland Avenue, Scarborough, ON M1P 3C2 2.6km
-
Petro Canada
1860 Ellesmere Road, Scarborough, ON M1H 2V5 0.12km -
Shahin Motors
1940 Ellesmere Road, Scarborough, ON M1H 2V7 0.32km -
Petro-Canada
1651 Ellesmere Road, Scarborough, ON M1H 2V4 0.68km
-
Cineplex Cinemas Scarborough
300 Borough Drive, Scarborough Town Centre, Scarborough, ON M1P 4P5 1.05km -
Cineplex Odeon Corporation
785 Milner Avenue, Scarborough, ON M1B 3C3 4.1km -
Cineplex Odeon
785 Milner Avenue, Toronto, ON M1B 3C3 4.11km
-
Scarborough Civic Centre Library
156 Borough Drive, Toronto, ON M1P 1.15km -
Cedarbrae Public Library
545 Markham Road, Toronto, ON M1H 2A2 2.35km -
Toronto Public Library - Burrows Hall
1081 Progress Avenue, Scarborough, ON M1B 5Z6 2.35km
-
Scarborough General Hospital Medical Mall
3030 Av Lawrence E, Scarborough, ON M1P 2T7 1.96km -
Scarborough Health Network
3050 Lawrence Avenue E, Scarborough, ON M1P 2T7 2.02km -
Rouge Valley Health System - Rouge Valley Centenary
2867 Ellesmere Road, Scarborough, ON M1E 4B9 3.16km
-
Snowhill Park
Snowhill Cres & Terryhill Cres, Scarborough ON 1.81km -
Thomson Memorial Park
1005 Brimley Rd, Scarborough ON M1P 3E8 2.04km -
Birkdale Ravine
1100 Brimley Rd, Scarborough ON M1P 3X9 1.95km
-
RBC Royal Bank
3570 Lawrence Ave E, Toronto ON M1G 0A3 2.06km -
TD Bank Financial Group
2050 Lawrence Ave E, Scarborough ON M1R 2Z5 2.99km -
Scotiabank
2668 Eglinton Ave E (at Brimley Rd.), Toronto ON M1K 2S3 4.1km




