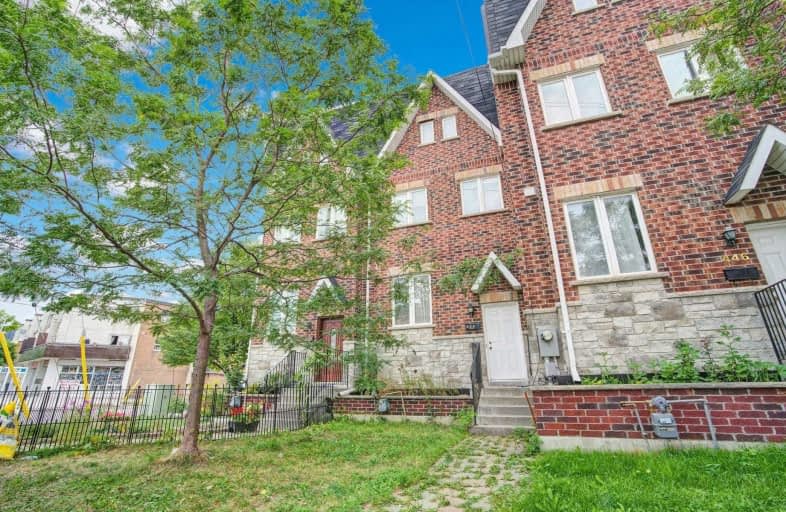
Victoria Park Elementary School
Elementary: Public
1.14 km
Gordon A Brown Middle School
Elementary: Public
0.87 km
Regent Heights Public School
Elementary: Public
0.82 km
Crescent Town Elementary School
Elementary: Public
0.74 km
George Webster Elementary School
Elementary: Public
0.19 km
Our Lady of Fatima Catholic School
Elementary: Catholic
0.85 km
East York Alternative Secondary School
Secondary: Public
2.41 km
Notre Dame Catholic High School
Secondary: Catholic
2.42 km
Neil McNeil High School
Secondary: Catholic
2.83 km
East York Collegiate Institute
Secondary: Public
2.58 km
Malvern Collegiate Institute
Secondary: Public
2.20 km
SATEC @ W A Porter Collegiate Institute
Secondary: Public
1.76 km




