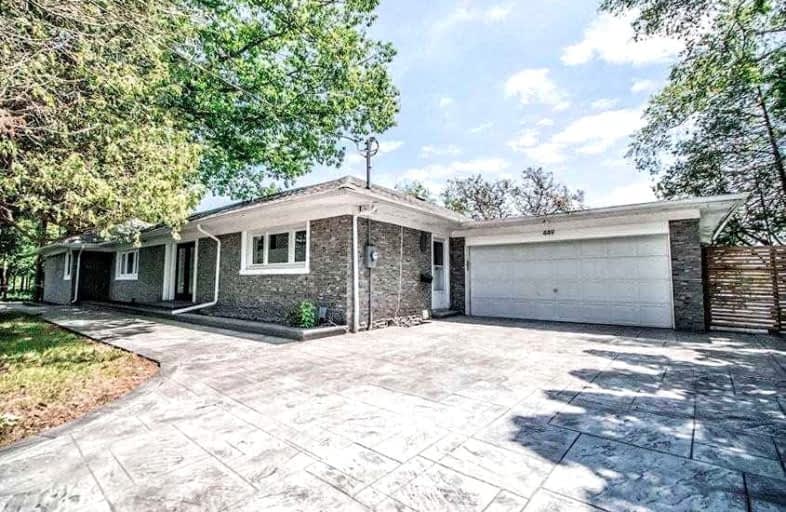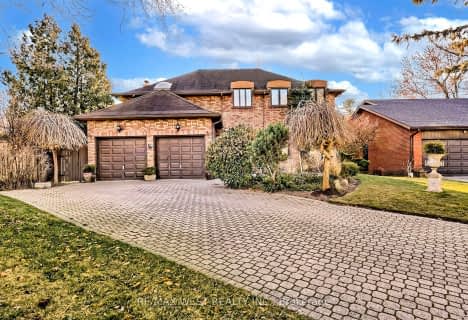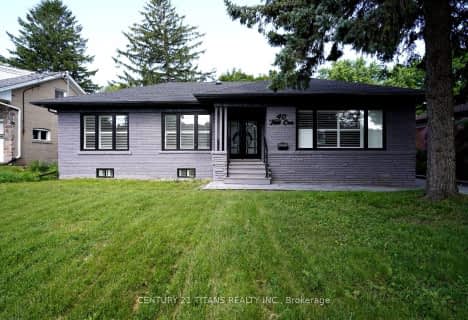
Jack Miner Senior Public School
Elementary: Public
0.51 km
Poplar Road Junior Public School
Elementary: Public
0.49 km
St Ursula Catholic School
Elementary: Catholic
1.48 km
St Martin De Porres Catholic School
Elementary: Catholic
1.71 km
Eastview Public School
Elementary: Public
1.09 km
Joseph Brant Senior Public School
Elementary: Public
1.72 km
Native Learning Centre East
Secondary: Public
1.50 km
Maplewood High School
Secondary: Public
1.32 km
West Hill Collegiate Institute
Secondary: Public
2.73 km
Cedarbrae Collegiate Institute
Secondary: Public
3.60 km
St John Paul II Catholic Secondary School
Secondary: Catholic
4.48 km
Sir Wilfrid Laurier Collegiate Institute
Secondary: Public
1.37 km









