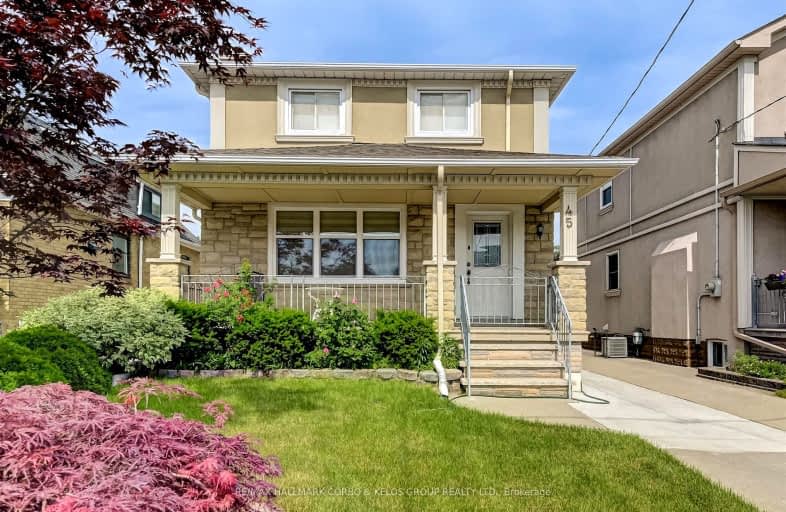Very Walkable
- Most errands can be accomplished on foot.
82
/100
Good Transit
- Some errands can be accomplished by public transportation.
69
/100
Very Bikeable
- Most errands can be accomplished on bike.
82
/100

Holy Cross Catholic School
Elementary: Catholic
0.67 km
William Burgess Elementary School
Elementary: Public
1.01 km
École élémentaire La Mosaïque
Elementary: Public
1.01 km
Diefenbaker Elementary School
Elementary: Public
0.41 km
Cosburn Middle School
Elementary: Public
0.45 km
R H McGregor Elementary School
Elementary: Public
0.93 km
East York Alternative Secondary School
Secondary: Public
0.89 km
School of Life Experience
Secondary: Public
1.65 km
Greenwood Secondary School
Secondary: Public
1.65 km
Danforth Collegiate Institute and Technical School
Secondary: Public
1.37 km
East York Collegiate Institute
Secondary: Public
0.71 km
Marc Garneau Collegiate Institute
Secondary: Public
1.56 km
-
Monarch Park
115 Felstead Ave (Monarch Park), Toronto ON 2.01km -
Flemingdon park
Don Mills & Overlea 2.02km -
Withrow Park
725 Logan Ave (btwn Bain Ave. & McConnell Ave.), Toronto ON M4K 3C7 2.44km
-
Scotiabank
649 Danforth Ave (at Pape Ave.), Toronto ON M4K 1R2 1.95km -
TD Bank Financial Group
480 Danforth Ave (at Logan ave.), Toronto ON M4K 1P4 2.16km -
TD Bank Financial Group
1870 Bayview Ave, Toronto ON M4G 0C3 3.98km














