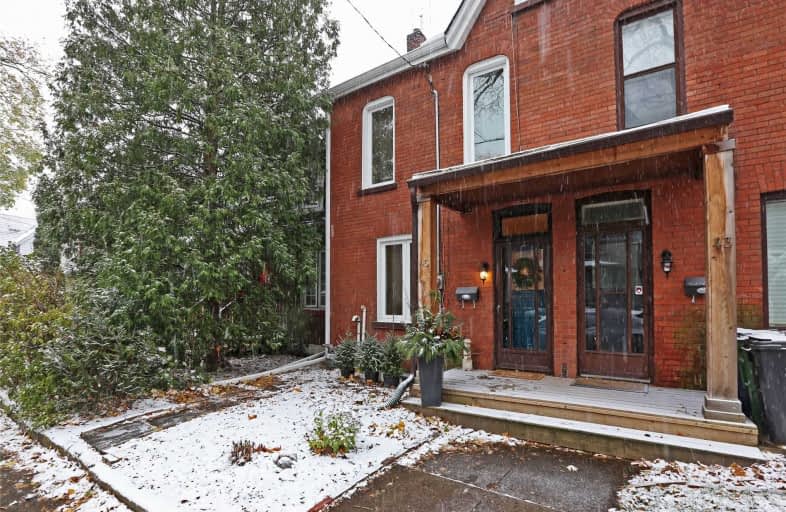
East Alternative School of Toronto
Elementary: Public
0.52 km
ÉÉC du Bon-Berger
Elementary: Catholic
0.62 km
St Joseph Catholic School
Elementary: Catholic
0.54 km
Blake Street Junior Public School
Elementary: Public
0.52 km
Leslieville Junior Public School
Elementary: Public
0.45 km
Pape Avenue Junior Public School
Elementary: Public
0.49 km
First Nations School of Toronto
Secondary: Public
1.33 km
SEED Alternative
Secondary: Public
1.14 km
Eastdale Collegiate Institute
Secondary: Public
0.88 km
Subway Academy I
Secondary: Public
1.34 km
St Patrick Catholic Secondary School
Secondary: Catholic
1.49 km
Riverdale Collegiate Institute
Secondary: Public
0.41 km
$
$1,169,900
- 2 bath
- 3 bed
275 Mortimer Avenue, Toronto, Ontario • M4J 2C6 • Danforth Village-East York
$
$1,099,000
- 2 bath
- 4 bed
43 Kings Park Boulevard, Toronto, Ontario • M4J 2B7 • Danforth Village-East York
$
$899,000
- 2 bath
- 3 bed
- 1100 sqft
519 Greenwood Avenue, Toronto, Ontario • M4J 4A6 • Greenwood-Coxwell














