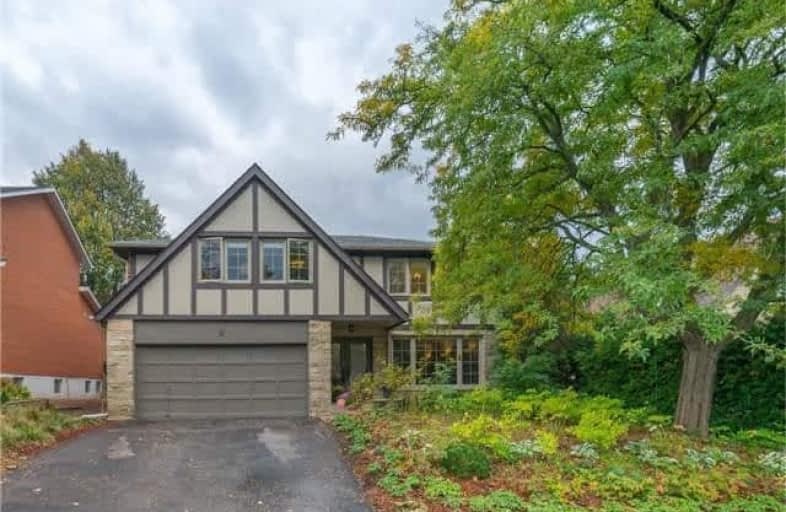
St Catherine Catholic School
Elementary: Catholic
0.74 km
Cassandra Public School
Elementary: Public
0.61 km
Ranchdale Public School
Elementary: Public
0.45 km
Annunciation Catholic School
Elementary: Catholic
0.52 km
Milne Valley Middle School
Elementary: Public
0.46 km
Broadlands Public School
Elementary: Public
0.48 km
Caring and Safe Schools LC2
Secondary: Public
2.22 km
Parkview Alternative School
Secondary: Public
2.20 km
Don Mills Collegiate Institute
Secondary: Public
2.02 km
Wexford Collegiate School for the Arts
Secondary: Public
1.19 km
Senator O'Connor College School
Secondary: Catholic
0.44 km
Victoria Park Collegiate Institute
Secondary: Public
0.83 km



