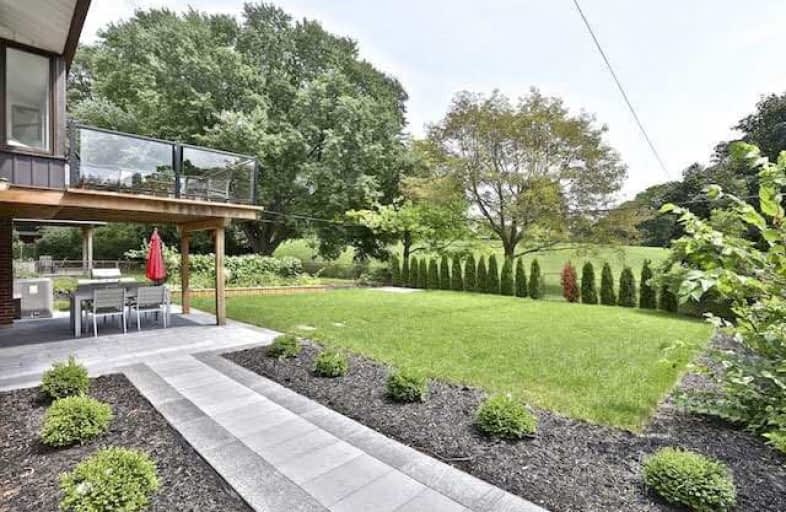
St Catherine Catholic School
Elementary: Catholic
0.59 km
Cassandra Public School
Elementary: Public
0.65 km
Ranchdale Public School
Elementary: Public
0.63 km
Annunciation Catholic School
Elementary: Catholic
0.70 km
Milne Valley Middle School
Elementary: Public
0.47 km
Broadlands Public School
Elementary: Public
0.38 km
Caring and Safe Schools LC2
Secondary: Public
2.38 km
Parkview Alternative School
Secondary: Public
2.36 km
Don Mills Collegiate Institute
Secondary: Public
1.91 km
Wexford Collegiate School for the Arts
Secondary: Public
1.14 km
Senator O'Connor College School
Secondary: Catholic
0.54 km
Victoria Park Collegiate Institute
Secondary: Public
1.01 km



