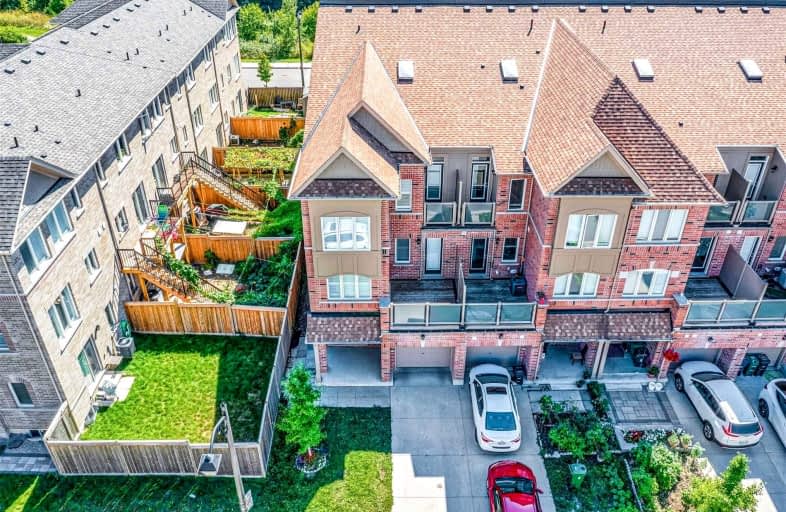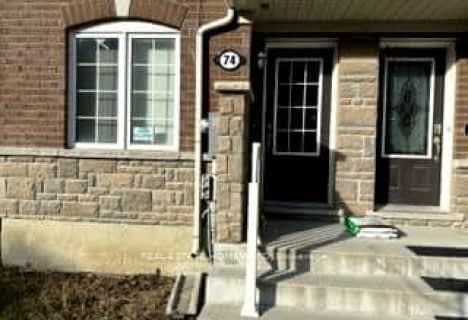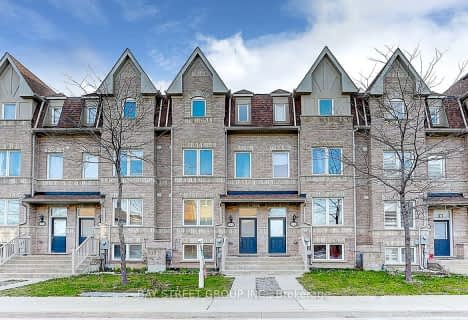
ÉIC Père-Philippe-Lamarche
Elementary: Catholic
0.41 km
École élémentaire Académie Alexandre-Dumas
Elementary: Public
0.43 km
Glen Ravine Junior Public School
Elementary: Public
0.95 km
Walter Perry Junior Public School
Elementary: Public
1.15 km
Knob Hill Public School
Elementary: Public
0.59 km
John McCrae Public School
Elementary: Public
0.36 km
Caring and Safe Schools LC3
Secondary: Public
1.85 km
ÉSC Père-Philippe-Lamarche
Secondary: Catholic
0.41 km
South East Year Round Alternative Centre
Secondary: Public
1.81 km
Scarborough Centre for Alternative Studi
Secondary: Public
1.89 km
David and Mary Thomson Collegiate Institute
Secondary: Public
1.79 km
Jean Vanier Catholic Secondary School
Secondary: Catholic
1.37 km
$
$1,038,000
- 4 bath
- 4 bed
- 1500 sqft
134 Cleanside Road, Toronto, Ontario • M1L 0J3 • Clairlea-Birchmount








