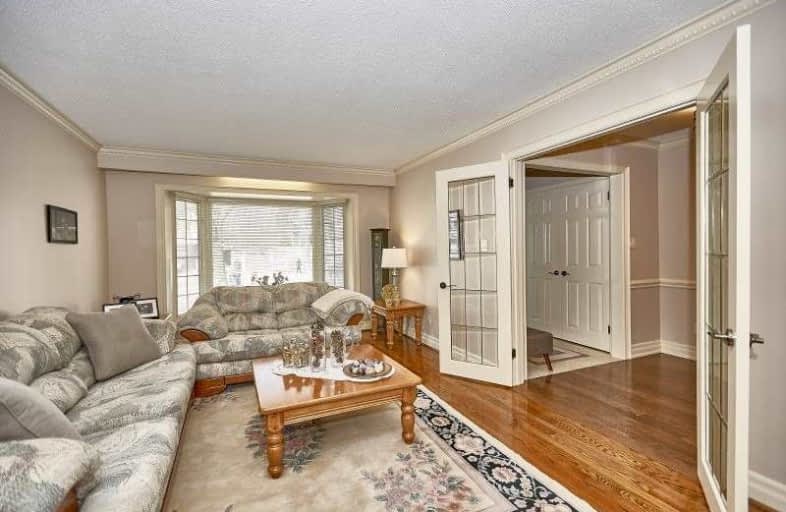
Don Valley Middle School
Elementary: Public
0.69 km
Our Lady of Guadalupe Catholic School
Elementary: Catholic
0.78 km
St Matthias Catholic School
Elementary: Catholic
0.42 km
Cresthaven Public School
Elementary: Public
1.06 km
Lescon Public School
Elementary: Public
0.90 km
Crestview Public School
Elementary: Public
0.28 km
North East Year Round Alternative Centre
Secondary: Public
1.27 km
Msgr Fraser College (Northeast)
Secondary: Catholic
2.17 km
Pleasant View Junior High School
Secondary: Public
2.35 km
St. Joseph Morrow Park Catholic Secondary School
Secondary: Catholic
2.70 km
Georges Vanier Secondary School
Secondary: Public
1.09 km
A Y Jackson Secondary School
Secondary: Public
1.95 km
$
$8,800
- 6 bath
- 4 bed
- 5000 sqft
83 Fairway Heights Drive, Markham, Ontario • L3T 3A7 • Bayview Fairway-Bayview Country Club Estates
$
$6,500
- 4 bath
- 4 bed
- 2500 sqft
238 Spring Garden Avenue, Toronto, Ontario • M2N 3G9 • Willowdale East







