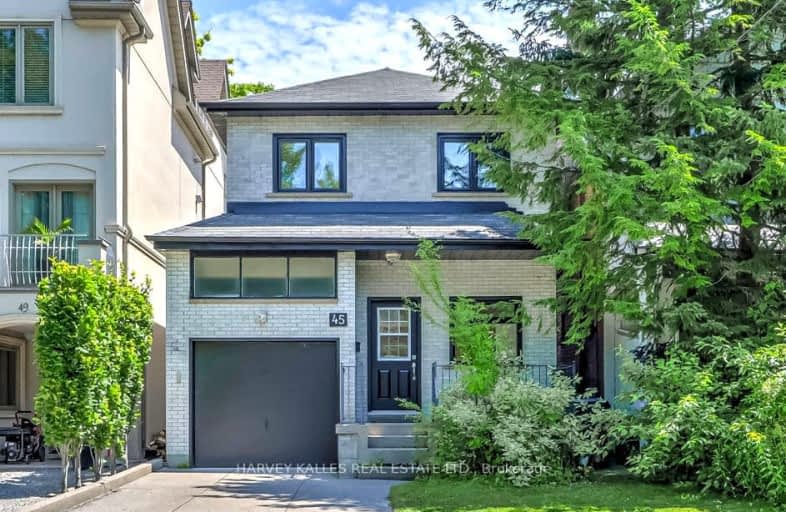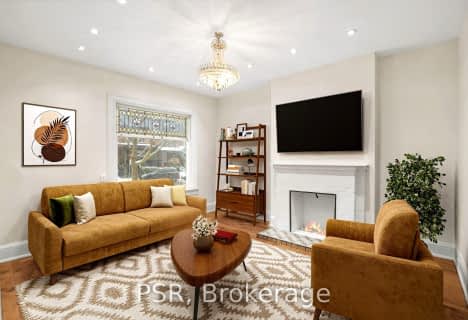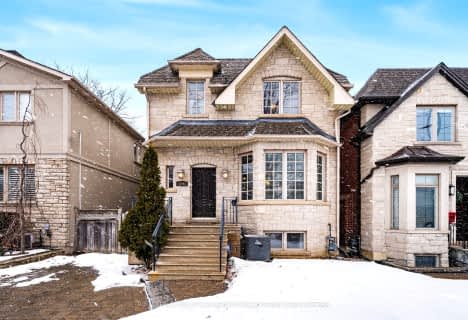Somewhat Walkable
- Some errands can be accomplished on foot.
53
/100
Good Transit
- Some errands can be accomplished by public transportation.
57
/100
Bikeable
- Some errands can be accomplished on bike.
53
/100

Bennington Heights Elementary School
Elementary: Public
0.62 km
Rosedale Junior Public School
Elementary: Public
1.52 km
Whitney Junior Public School
Elementary: Public
0.66 km
Rolph Road Elementary School
Elementary: Public
1.29 km
Our Lady of Perpetual Help Catholic School
Elementary: Catholic
1.05 km
St Anselm Catholic School
Elementary: Catholic
1.85 km
Msgr Fraser College (St. Martin Campus)
Secondary: Catholic
2.41 km
Msgr Fraser-Isabella
Secondary: Catholic
2.17 km
CALC Secondary School
Secondary: Public
1.70 km
Jarvis Collegiate Institute
Secondary: Public
2.61 km
Leaside High School
Secondary: Public
2.50 km
Rosedale Heights School of the Arts
Secondary: Public
1.69 km














