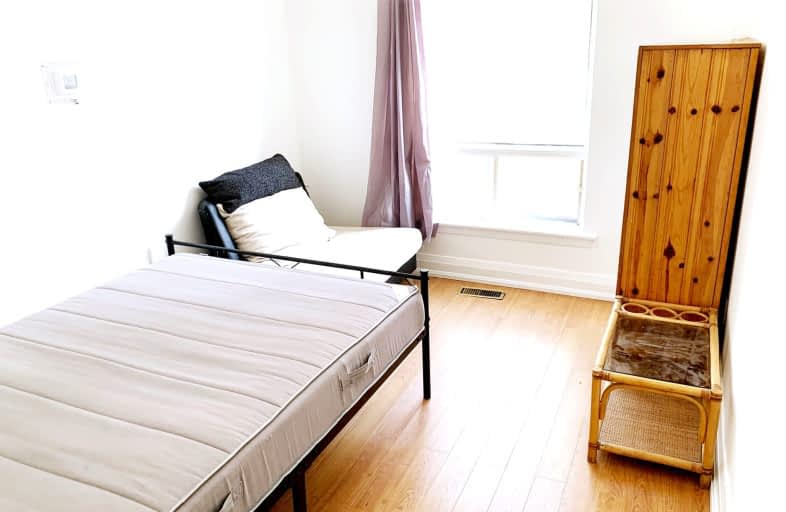Very Walkable
- Most errands can be accomplished on foot.
77
/100
Good Transit
- Some errands can be accomplished by public transportation.
64
/100
Bikeable
- Some errands can be accomplished on bike.
61
/100

ÉÉC Saint-Jean-de-Lalande
Elementary: Catholic
0.95 km
The Divine Infant Catholic School
Elementary: Catholic
1.01 km
Our Lady of Grace Catholic School
Elementary: Catholic
0.58 km
Percy Williams Junior Public School
Elementary: Public
0.09 km
Brimwood Boulevard Junior Public School
Elementary: Public
0.64 km
Macklin Public School
Elementary: Public
0.93 km
Delphi Secondary Alternative School
Secondary: Public
1.76 km
Msgr Fraser-Midland
Secondary: Catholic
2.07 km
Sir William Osler High School
Secondary: Public
2.45 km
Francis Libermann Catholic High School
Secondary: Catholic
0.98 km
Albert Campbell Collegiate Institute
Secondary: Public
0.68 km
Agincourt Collegiate Institute
Secondary: Public
2.91 km
-
Milliken Park
5555 Steeles Ave E (btwn McCowan & Middlefield Rd.), Scarborough ON M9L 1S7 1.82km -
Highland Heights Park
30 Glendower Circt, Toronto ON 3.41km -
Coppard Park
350 Highglen Ave, Markham ON L3S 3M2 3.81km
-
TD Bank Financial Group
2098 Brimley Rd, Toronto ON M1S 5X1 2.77km -
CIBC
5074 Sheppard Ave E (at Markham Rd.), Scarborough ON M1S 4N3 2.95km -
TD Bank Financial Group
7077 Kennedy Rd (at Steeles Ave. E, outside Pacific Mall), Markham ON L3R 0N8 3.57km
$XXX
- — bath
- — bed
2nd-19 Crown Acres Court, Toronto, Ontario • M1S 4W1 • Agincourt South-Malvern West









