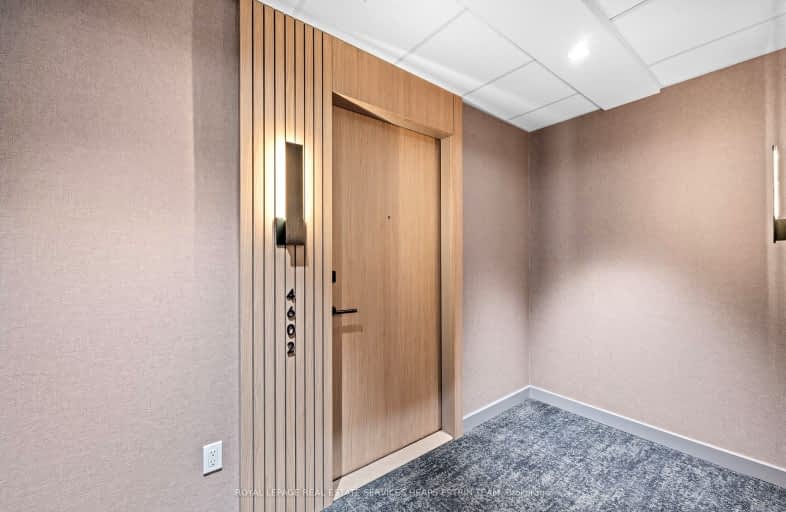Walker's Paradise
- Daily errands do not require a car.
Rider's Paradise
- Daily errands do not require a car.
Biker's Paradise
- Daily errands do not require a car.

Downtown Vocal Music Academy of Toronto
Elementary: PublicALPHA Alternative Junior School
Elementary: PublicOgden Junior Public School
Elementary: PublicThe Waterfront School
Elementary: PublicSt Mary Catholic School
Elementary: CatholicRyerson Community School Junior Senior
Elementary: PublicSt Michael's Choir (Sr) School
Secondary: CatholicOasis Alternative
Secondary: PublicCity School
Secondary: PublicSubway Academy II
Secondary: PublicHeydon Park Secondary School
Secondary: PublicContact Alternative School
Secondary: Public-
Victoria Memorial Square
Wellington St W (at Portland St), Toronto ON 0.39km -
Canoe Landing Park
50 Fort York Blvd (at Dan Leckie Way), Toronto ON M5V 4A6 0.47km -
St. Andrew's Playground
450 Adelaide St W (Brant St & Adelaide St W), Toronto ON 0.52km
-
RBC Royal Bank
155 Wellington St W (at Simcoe St.), Toronto ON M5V 3K7 0.84km -
Scotiabank
222 Queen St W (at McCaul St.), Toronto ON M5V 1Z3 0.96km -
TD Bank Financial Group
55 King St W (Bay), Toronto ON M5K 1A2 1.33km
- 3 bath
- 3 bed
- 1000 sqft
212-308 Jarvis Street, Toronto, Ontario • M5A 2P2 • Church-Yonge Corridor
- 2 bath
- 3 bed
- 1000 sqft
3402-488 University Avenue, Toronto, Ontario • M5G 0C1 • Kensington-Chinatown
- 2 bath
- 3 bed
- 1600 sqft
Ph102-100 Harbour Street, Toronto, Ontario • M5J 2T5 • Waterfront Communities C01
- 2 bath
- 3 bed
- 1200 sqft
1105-608 Richmond Street West, Toronto, Ontario • M5V 0N9 • Waterfront Communities C01
- 3 bath
- 3 bed
- 2000 sqft
1911-55 Harbour Square Square, Toronto, Ontario • M5J 2L1 • Waterfront Communities C01
- 3 bath
- 3 bed
- 1600 sqft
401-10 Inn on the Park Drive, Toronto, Ontario • M3C 0P9 • Banbury-Don Mills
- 3 bath
- 3 bed
- 900 sqft
PH112-55 Cooper Street, Toronto, Ontario • M5E 0G1 • Waterfront Communities C08
- 2 bath
- 3 bed
- 1200 sqft
5911-7 Grenville Street, Toronto, Ontario • M4Y 0E9 • Bay Street Corridor
- 3 bath
- 3 bed
- 1600 sqft
PH07-270 Dufferin Street, Toronto, Ontario • M6K 0H8 • South Parkdale
- 2 bath
- 3 bed
- 800 sqft
3711-19 Bathurst Street, Toronto, Ontario • M6A 2E1 • Waterfront Communities C01
- 2 bath
- 3 bed
- 1200 sqft
3405-15 Queens Quay East, Toronto, Ontario • M5E 0A5 • Waterfront Communities C01














