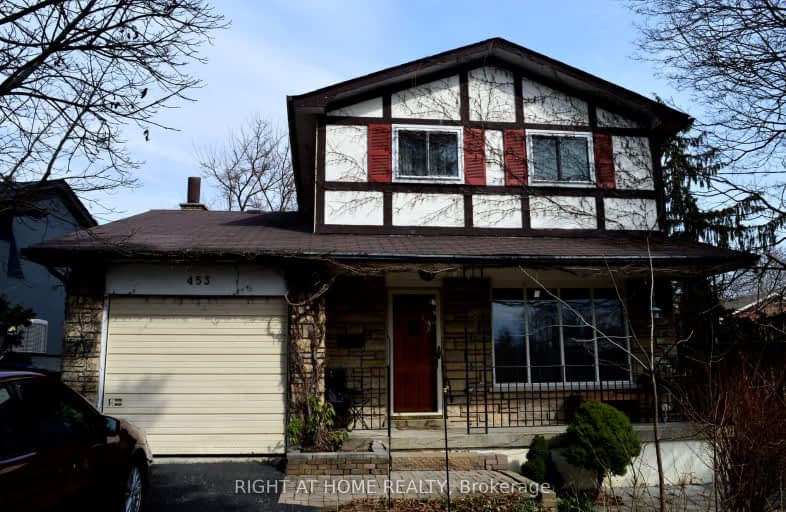Somewhat Walkable
- Some errands can be accomplished on foot.
Good Transit
- Some errands can be accomplished by public transportation.
Somewhat Bikeable
- Most errands require a car.

West Rouge Junior Public School
Elementary: PublicWilliam G Davis Junior Public School
Elementary: PublicCentennial Road Junior Public School
Elementary: PublicRouge Valley Public School
Elementary: PublicJoseph Howe Senior Public School
Elementary: PublicCharlottetown Junior Public School
Elementary: PublicMaplewood High School
Secondary: PublicWest Hill Collegiate Institute
Secondary: PublicSir Oliver Mowat Collegiate Institute
Secondary: PublicSt John Paul II Catholic Secondary School
Secondary: CatholicDunbarton High School
Secondary: PublicSt Mary Catholic Secondary School
Secondary: Catholic-
Adam's Park
2 Rozell Rd, Toronto ON 0.73km -
Lower Highland Creek Park
Scarborough ON 2.87km -
Snowhill Park
Snowhill Cres & Terryhill Cres, Scarborough ON 10.2km
-
RBC Royal Bank
3570 Lawrence Ave E, Toronto ON M1G 0A3 8.03km -
Scotiabank
6019 Steeles Ave E, Toronto ON M1V 5P7 10.29km -
HSBC of Canada
4438 Sheppard Ave E (Sheppard and Brimley), Scarborough ON M1S 5V9 10.49km
- 3 bath
- 3 bed
- 1100 sqft
35 Vessel Crescent, Toronto, Ontario • M1C 5K6 • Centennial Scarborough
- 2 bath
- 3 bed
- 1500 sqft
Main-740 Meadowvale Road, Toronto, Ontario • M1C 1T2 • Highland Creek
- 3 bath
- 3 bed
- 1500 sqft
63 Vessel Crescent, Toronto, Ontario • M1C 5K6 • Centennial Scarborough
- 1 bath
- 3 bed
- 1100 sqft
Main-421 Meadowvale Road, Toronto, Ontario • M1C 1S6 • Highland Creek














