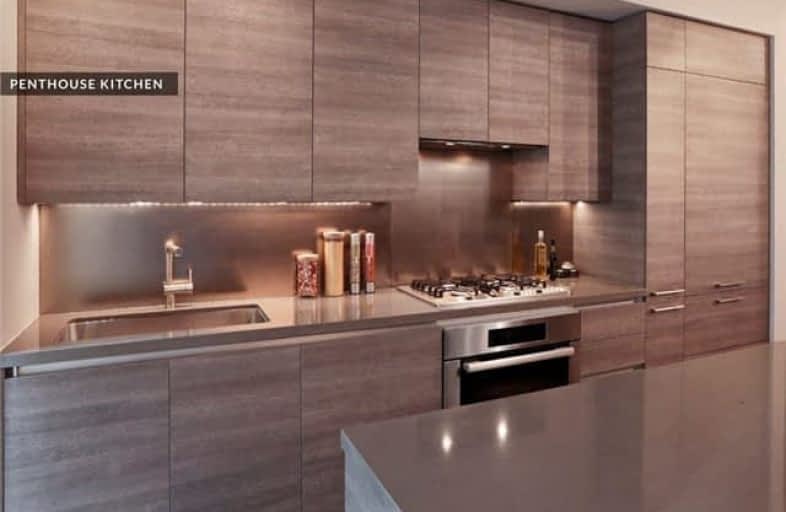
Msgr Fraser College (OL Lourdes Campus)
Elementary: CatholicCollège français élémentaire
Elementary: PublicSt Michael's Choir (Jr) School
Elementary: CatholicOrde Street Public School
Elementary: PublicChurch Street Junior Public School
Elementary: PublicOur Lady of Lourdes Catholic School
Elementary: CatholicNative Learning Centre
Secondary: PublicSt Michael's Choir (Sr) School
Secondary: CatholicCollège français secondaire
Secondary: PublicMsgr Fraser-Isabella
Secondary: CatholicJarvis Collegiate Institute
Secondary: PublicSt Joseph's College School
Secondary: CatholicMore about this building
View 454 Yonge Street, Toronto- 3 bath
- 3 bed
- 1800 sqft
819-8 Telegram Mews, Toronto, Ontario • M5V 3Z5 • Waterfront Communities C01
- 2 bath
- 3 bed
- 1000 sqft
501-20 Edward Street, Toronto, Ontario • M5G 0C5 • Bay Street Corridor
- 3 bath
- 3 bed
- 2750 sqft
301-159 Frederick Street, Toronto, Ontario • M5A 4P1 • Moss Park
- 2 bath
- 3 bed
- 1200 sqft
6005-7 Grenville Street, Toronto, Ontario • M4Y 0E9 • Bay Street Corridor
- 3 bath
- 3 bed
- 1200 sqft
4510-10 York Street, Toronto, Ontario • M5J 2Z2 • Waterfront Communities C01
- 2 bath
- 3 bed
- 900 sqft
2106-38 Widmer Street, Toronto, Ontario • M5V 0P7 • Waterfront Communities C01
- 2 bath
- 3 bed
- 1000 sqft
703-480 Front Street West, Toronto, Ontario • M5V 0V6 • Waterfront Communities C01
- 3 bath
- 3 bed
- 1800 sqft
03-662 Bathurst Street, Toronto, Ontario • M5S 2R3 • Palmerston-Little Italy
- 2 bath
- 3 bed
- 1400 sqft
4310-21 Widmer Street, Toronto, Ontario • M5V 0B8 • Waterfront Communities C01
- — bath
- — bed
- — sqft
2905-33 Mill Street, Toronto, Ontario • M5A 3R3 • Waterfront Communities C08
- 4 bath
- 3 bed
- 1600 sqft
2731-20 Inn On The Park Drive, Toronto, Ontario • M3C 0P8 • Banbury-Don Mills
- 2 bath
- 3 bed
- 800 sqft
4302-55 Mercer Street, Toronto, Ontario • M5V 1H2 • Waterfront Communities C01














