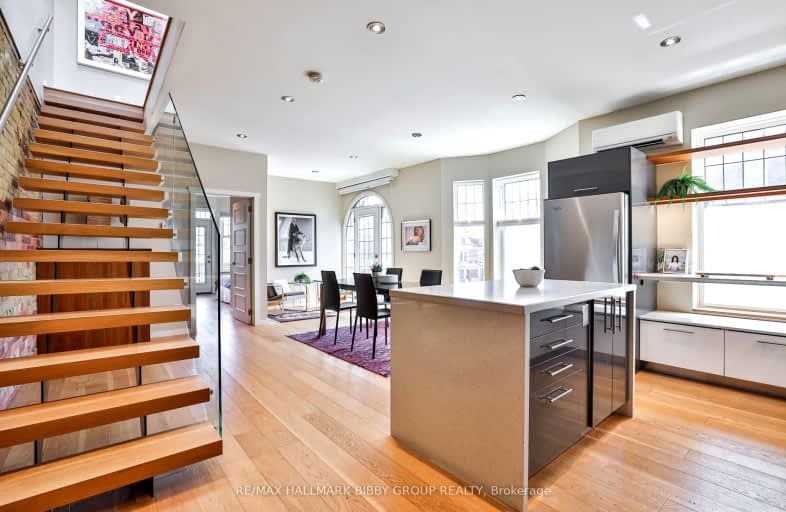Very Walkable
- Most errands can be accomplished on foot.
Rider's Paradise
- Daily errands do not require a car.
Biker's Paradise
- Daily errands do not require a car.

da Vinci School
Elementary: PublicKensington Community School School Junior
Elementary: PublicSt Francis of Assisi Catholic School
Elementary: CatholicLord Lansdowne Junior and Senior Public School
Elementary: PublicClinton Street Junior Public School
Elementary: PublicKing Edward Junior and Senior Public School
Elementary: PublicMsgr Fraser Orientation Centre
Secondary: CatholicWest End Alternative School
Secondary: PublicMsgr Fraser College (Alternate Study) Secondary School
Secondary: CatholicLoretto College School
Secondary: CatholicHarbord Collegiate Institute
Secondary: PublicCentral Technical School
Secondary: Public-
Village Market
580 Bloor Street West, Toronto 0.43km -
PAT Central
675 Bloor Street West, Toronto 0.56km -
Metro
425 Bloor Street West, Toronto 0.66km
-
Paupers Pub
539 Bloor Street West, Toronto 0.41km -
Bicyclette Food & Wine
290 Harbord Street, Toronto 0.42km -
Wine Rack
570 Bloor Street West, Toronto 0.43km
-
Bampot Bohemian House Of Tea And Board Games
201 Harbord Street, Toronto 0.08km -
Subway
195 Harbord Street, Toronto 0.09km -
Lavish
195 Harbord Street, Toronto 0.09km
-
Krispy Kreme Café
215 Harbord Street, Toronto 0.05km -
Bampot Bohemian House Of Tea And Board Games
201 Harbord Street, Toronto 0.08km -
Tejon Digital
720 Bathurst Street, Toronto 0.19km
-
CIBC Branch with ATM
532 Bloor Street West, Toronto 0.43km -
TD Canada Trust Branch and ATM
574 Bloor Street West, Toronto 0.44km -
Hana Bank Canada - Bloor Br.
627 Bloor Street West, Toronto 0.45km
-
Esso
132 Harbord Street, Toronto 0.44km -
7-Eleven
883 Dundas Street West, Toronto 1.18km -
Esso
1110 Bathurst Street, Toronto 1.36km
-
PHNX FITHOUSE
North of Stadium, 725 Bathurst Street, Toronto 0.21km -
The Rock Store
154 Harbord Street, Toronto 0.35km -
Dance Annex - Studio 527
527 Bloor Street West 2nd floor, Toronto 0.43km
-
Sally Bird Park
194 Brunswick Avenue, Toronto 0.31km -
Mirvish Village Park
581 Bloor Street West, Toronto 0.36km -
Healey Willan Park
Old Toronto 0.36km
-
Toronto Public Library - Palmerston Branch
560 Palmerston Avenue, Toronto 0.51km -
Little Free Library
470 Grace Street at, Bloor Street West, Toronto 0.72km -
EBERHARD ZEIDLER LIBRARY
University of Toronto, 1 Spadina Crescent, Toronto 0.78km
-
Annex Medical Imaging
800 Bathurst Street, Toronto 0.54km -
Philippe's Hospice
38 Major Street, Toronto 0.57km -
College And Markham Nuclear Medicine
474 College Street, Toronto 0.57km
-
St George Drug Mart
567 Bathurst Street, Toronto 0.38km -
Bathurst & Bloor I.D.A. Drug Mart
800 Bathurst Street, Toronto 0.46km -
Green Pharmacy PharmaChoice
620 Bloor Street West, Toronto 0.47km
-
Bathurst College Centre
410 Bathurst Street, Toronto 0.81km -
肯辛顿市场
Toronto 0.92km -
A-Plus Medical Dispensary NEW
38 Kensington Place, Toronto 1.1km
-
Hot Docs Ted Rogers Cinema
506 Bloor Street West, Toronto 0.44km -
Cineforum
463 Bathurst Street, Toronto 0.7km -
The Royal
608 College Street, Toronto 0.79km
-
The Palmerston Club
434 Palmerston Boulevard, Toronto 0.21km -
Mallo Coffee & Bar
785 Bathurst Street, Toronto 0.34km -
KINKA IZAKAYA ANNEX
559 Bloor Street West, Toronto 0.39km
For Sale
More about this building
View 662 Bathurst Street, Toronto- 3 bath
- 3 bed
- 1800 sqft
819-8 Telegram Mews, Toronto, Ontario • M5V 3Z5 • Waterfront Communities C01
- 2 bath
- 3 bed
- 1000 sqft
501-20 Edward Street, Toronto, Ontario • M5G 0C5 • Bay Street Corridor
- 2 bath
- 3 bed
- 1200 sqft
6005-7 Grenville Street, Toronto, Ontario • M4Y 0E9 • Bay Street Corridor
- 3 bath
- 3 bed
- 1200 sqft
608-38 Cameron Street, Toronto, Ontario • M5T 0C3 • Kensington-Chinatown
- 3 bath
- 3 bed
- 1200 sqft
4510-10 York Street, Toronto, Ontario • M5J 2Z2 • Waterfront Communities C01
- 2 bath
- 3 bed
- 900 sqft
2106-38 Widmer Street, Toronto, Ontario • M5V 0P7 • Waterfront Communities C01
- 2 bath
- 3 bed
- 1000 sqft
703-480 Front Street West, Toronto, Ontario • M5V 0V6 • Waterfront Communities C01
- 2 bath
- 3 bed
- 1400 sqft
4310-21 Widmer Street, Toronto, Ontario • M5V 0B8 • Waterfront Communities C01
- 4 bath
- 3 bed
- 1600 sqft
2731-20 Inn On The Park Drive, Toronto, Ontario • M3C 0P8 • Banbury-Don Mills
- 2 bath
- 3 bed
- 800 sqft
4302-55 Mercer Street, Toronto, Ontario • M5V 1H2 • Waterfront Communities C01
- 2 bath
- 3 bed
- 1400 sqft
501-260 Heath Street West, Toronto, Ontario • M5P 3L6 • Forest Hill South






















