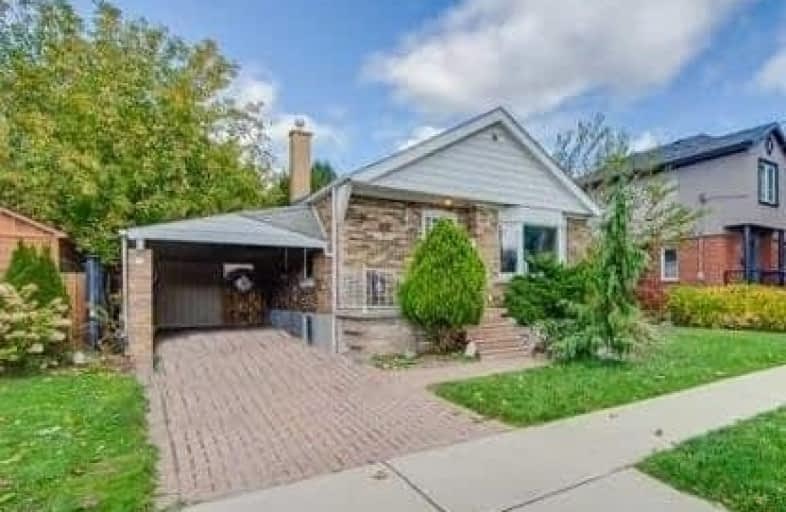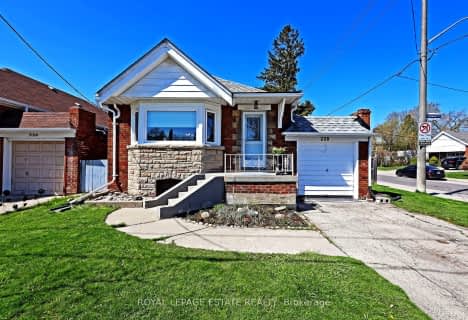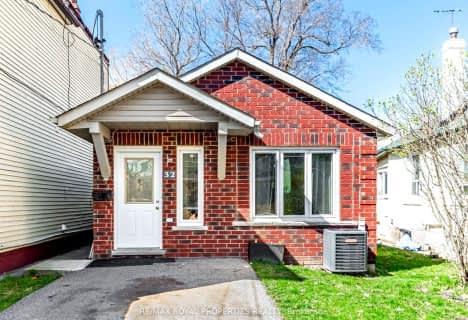
St Joachim Catholic School
Elementary: Catholic
1.11 km
Warden Avenue Public School
Elementary: Public
0.83 km
Samuel Hearne Public School
Elementary: Public
1.18 km
Regent Heights Public School
Elementary: Public
0.43 km
Oakridge Junior Public School
Elementary: Public
1.14 km
Our Lady of Fatima Catholic School
Elementary: Catholic
0.84 km
Scarborough Centre for Alternative Studi
Secondary: Public
3.36 km
Notre Dame Catholic High School
Secondary: Catholic
2.82 km
Neil McNeil High School
Secondary: Catholic
2.93 km
Birchmount Park Collegiate Institute
Secondary: Public
2.18 km
Malvern Collegiate Institute
Secondary: Public
2.60 km
SATEC @ W A Porter Collegiate Institute
Secondary: Public
1.26 km
$
$899,000
- 2 bath
- 2 bed
- 700 sqft
228 Glenwood Crescent, Toronto, Ontario • M4B 1K4 • O'Connor-Parkview














