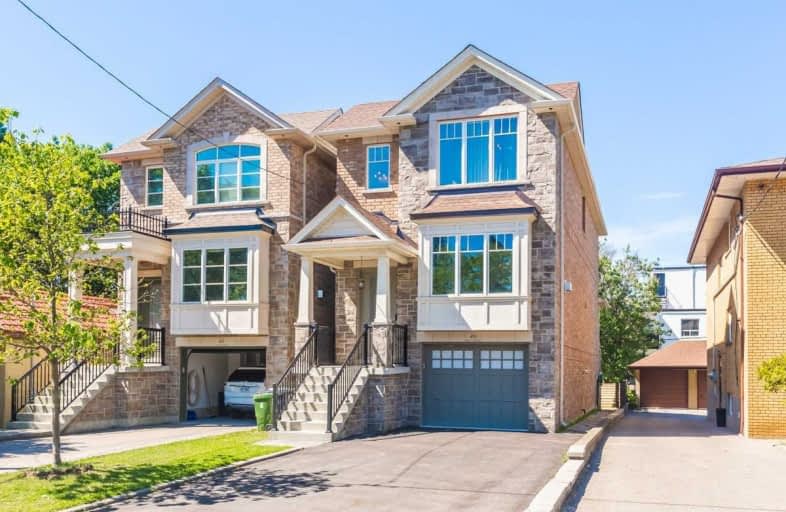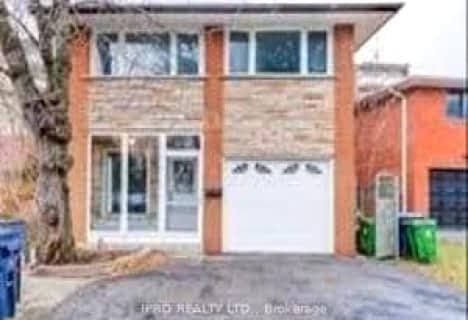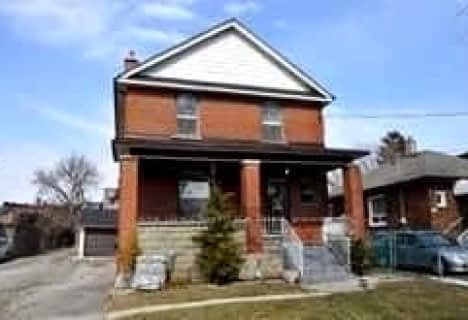
École intermédiaire École élémentaire Micheline-Saint-Cyr
Elementary: Public
0.21 km
Peel Alternative - South Elementary
Elementary: Public
1.20 km
St Josaphat Catholic School
Elementary: Catholic
0.21 km
Christ the King Catholic School
Elementary: Catholic
0.66 km
Sir Adam Beck Junior School
Elementary: Public
1.55 km
James S Bell Junior Middle School
Elementary: Public
1.15 km
Peel Alternative South
Secondary: Public
2.47 km
Peel Alternative South ISR
Secondary: Public
2.47 km
St Paul Secondary School
Secondary: Catholic
2.62 km
Lakeshore Collegiate Institute
Secondary: Public
2.37 km
Gordon Graydon Memorial Secondary School
Secondary: Public
2.42 km
Father John Redmond Catholic Secondary School
Secondary: Catholic
2.20 km
$
$1,699,000
- 4 bath
- 3 bed
- 2500 sqft
963 Hampton Crescent South, Mississauga, Ontario • L5G 4G7 • Lakeview














