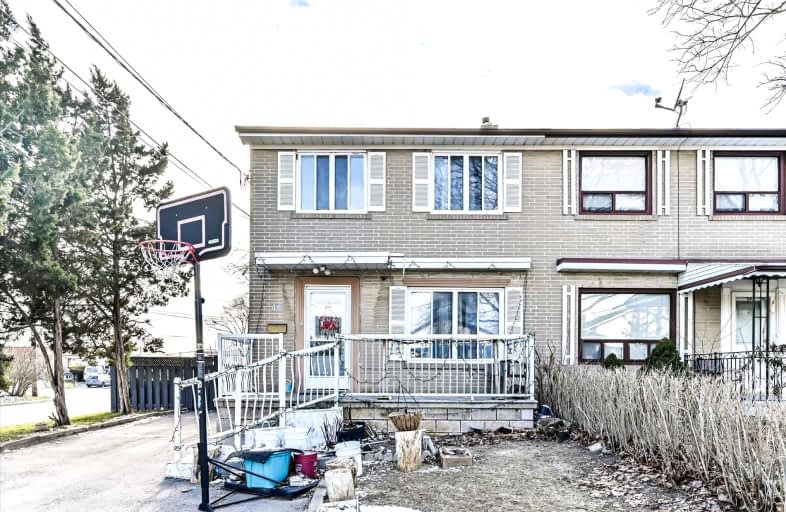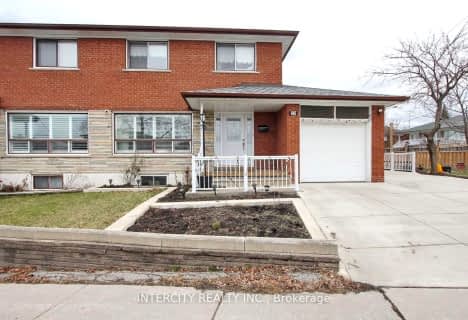
Braeburn Junior School
Elementary: Public
1.77 km
Stanley Public School
Elementary: Public
1.59 km
St John Vianney Catholic School
Elementary: Catholic
1.37 km
Daystrom Public School
Elementary: Public
1.05 km
Gulfstream Public School
Elementary: Public
0.46 km
St Jude Catholic School
Elementary: Catholic
0.21 km
Emery EdVance Secondary School
Secondary: Public
0.79 km
Msgr Fraser College (Norfinch Campus)
Secondary: Catholic
1.95 km
Thistletown Collegiate Institute
Secondary: Public
2.53 km
Emery Collegiate Institute
Secondary: Public
0.79 km
Westview Centennial Secondary School
Secondary: Public
1.56 km
St. Basil-the-Great College School
Secondary: Catholic
1.61 km
$
$1,199,888
- 3 bath
- 4 bed
- 2000 sqft
167 Arleta Avenue, Toronto, Ontario • M3L 2M3 • Glenfield-Jane Heights
$
$1,099,000
- 3 bath
- 4 bed
102 Paradelle Crescent, Toronto, Ontario • M3N 1E4 • Glenfield-Jane Heights














