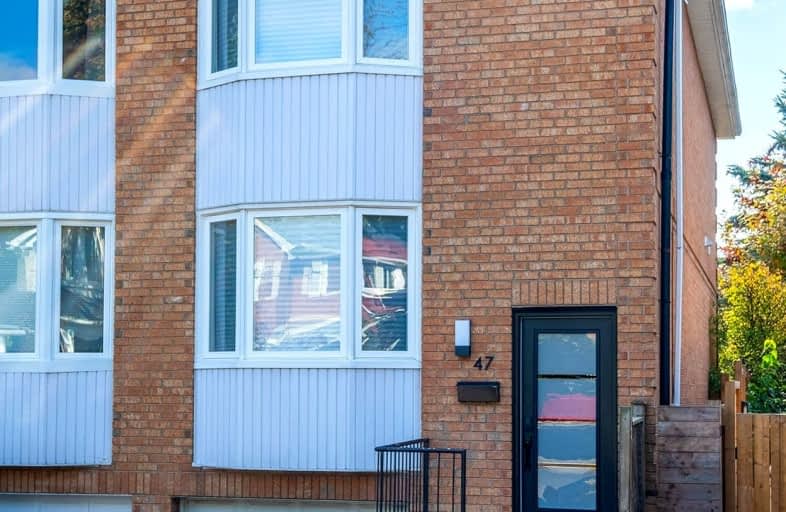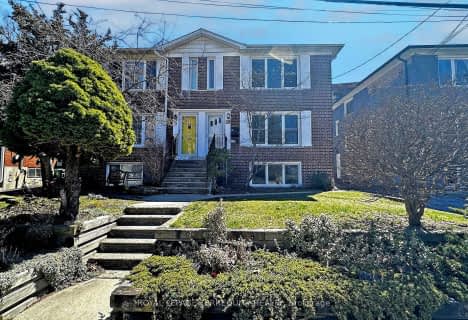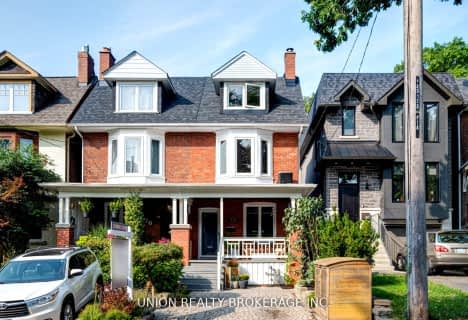
Walker's Paradise
- Daily errands do not require a car.
Excellent Transit
- Most errands can be accomplished by public transportation.
Biker's Paradise
- Daily errands do not require a car.

Equinox Holistic Alternative School
Elementary: PublicNorway Junior Public School
Elementary: PublicÉÉC Georges-Étienne-Cartier
Elementary: CatholicRoden Public School
Elementary: PublicDuke of Connaught Junior and Senior Public School
Elementary: PublicBowmore Road Junior and Senior Public School
Elementary: PublicSchool of Life Experience
Secondary: PublicGreenwood Secondary School
Secondary: PublicSt Patrick Catholic Secondary School
Secondary: CatholicMonarch Park Collegiate Institute
Secondary: PublicDanforth Collegiate Institute and Technical School
Secondary: PublicRiverdale Collegiate Institute
Secondary: Public-
The Thirsty Loon
1489 Gerrard Street E, Toronto, ON M4L 2A4 0.61km -
Black Pony
1481 Gerrard Street E, Toronto, ON M4L 2A3 0.63km -
Lake Inez
1471 Gerrard Street E, Toronto, ON M4L 2A1 0.64km
-
Simple Coffee
1636 Queen Street E, Toronto, ON M4L 1G3 0.16km -
McDonald's
29-31 Woodward Avenue, Toronto, ON M4L 2Y5 0.48km -
Starbucks
1842 Queen St E, Toronto, ON M4L 6T3 0.59km
-
System Fitness
1671 Queen Street E, Toronto, ON M4L 1G5 0.23km -
9Round
1866 Queen Street E, Toronto, ON M4L 1H2 0.67km -
GoodLife Fitness
280 Coxwell Ave, Toronto, ON M4L 3B6 0.68km
-
Woods Pharmacy
130 Kingston Road, Toronto, ON M4L 1S7 0.4km -
Pharmasave Beaches Pharmacy
1967 Queen Street E, Toronto, ON M4L 1H9 1.11km -
Shoppers Drug Mart
2000 Queen Street E, Toronto, ON M4L 1J2 1.23km
-
Southern Smoke Truck
Toronto, ON M4L 0.32km -
Casa Di Giorgios
1646 Queen St E, Toronto, ON M4L 1G3 0.15km -
Simple Coffee
1636 Queen Street E, Toronto, ON M4L 1G3 0.16km
-
Beach Mall
1971 Queen Street E, Toronto, ON M4L 1H9 1.13km -
Gerrard Square
1000 Gerrard Street E, Toronto, ON M4M 3G6 1.94km -
Gerrard Square
1000 Gerrard Street E, Toronto, ON M4M 3G6 1.95km
-
Mattachioni
1501 Gerrard St E, Toronto, ON M4L 2A4 0.62km -
Rocca's No Frills
269 Coxwell Avenue, Toronto, ON M4L 3B5 0.68km -
Kohinoor Foods
1438 Gerrard St E, Toronto, ON M4L 1Z8 0.72km
-
LCBO - Queen and Coxwell
1654 Queen Street E, Queen and Coxwell, Toronto, ON M4L 1G3 0.13km -
LCBO - The Beach
1986 Queen Street E, Toronto, ON M4E 1E5 1.22km -
LCBO
1015 Lake Shore Boulevard E, Toronto, ON M4M 1B3 1.64km
-
Amin At Salim's Auto Repair
999 Eastern Avenue, Toronto, ON M4L 1A8 0.67km -
Petro Canada
292 Kingston Rd, Toronto, ON M4L 1T7 0.91km -
Michael & Michael Autobody
882 Eastern Avenue, Toronto, ON M4L 1A3 1.06km
-
Alliance Cinemas The Beach
1651 Queen Street E, Toronto, ON M4L 1G5 0.17km -
Funspree
Toronto, ON M4M 3A7 1.7km -
Fox Theatre
2236 Queen St E, Toronto, ON M4E 1G2 2.3km
-
Gerrard/Ashdale Library
1432 Gerrard Street East, Toronto, ON M4L 1Z6 0.74km -
Toronto Public Library - Toronto
2161 Queen Street E, Toronto, ON M4L 1J1 1.36km -
Jones Library
Jones 118 Jones Ave, Toronto, ON M4M 2Z9 1.58km
-
Michael Garron Hospital
825 Coxwell Avenue, East York, ON M4C 3E7 2.55km -
Bridgepoint Health
1 Bridgepoint Drive, Toronto, ON M4M 2B5 3.24km -
St. Michael's Hospital Fracture Clinic
30 Bond Street, Toronto, ON M5B 1W8 5.28km
- 3 bath
- 4 bed
- 2000 sqft
29 Love Crescent, Toronto, Ontario • M4E 1V6 • East End-Danforth
- 4 bath
- 4 bed
- 2000 sqft
107A Holborne Avenue, Toronto, Ontario • M4C 2R3 • Danforth Village-East York
- 4 bath
- 4 bed
- 2500 sqft
47 Woodfield Road, Toronto, Ontario • M4L 2W4 • Greenwood-Coxwell













