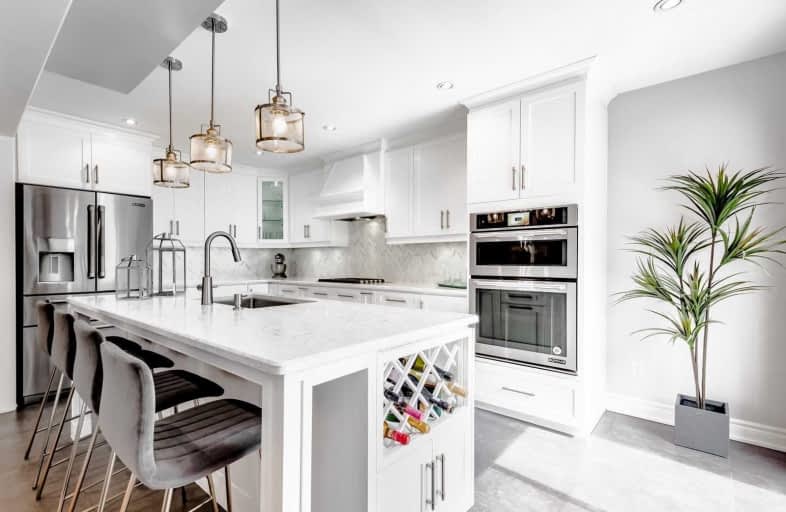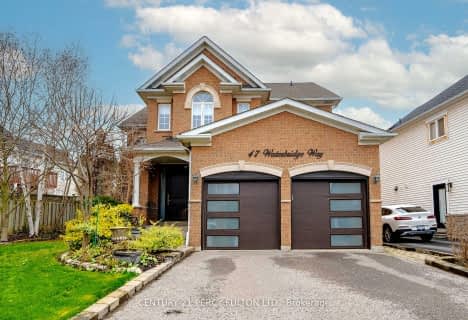
3D Walkthrough

John G Diefenbaker Public School
Elementary: Public
1.14 km
St Dominic Savio Catholic School
Elementary: Catholic
0.27 km
Meadowvale Public School
Elementary: Public
0.66 km
Centennial Road Junior Public School
Elementary: Public
1.56 km
Rouge Valley Public School
Elementary: Public
0.58 km
Chief Dan George Public School
Elementary: Public
0.57 km
Maplewood High School
Secondary: Public
5.41 km
West Hill Collegiate Institute
Secondary: Public
3.72 km
Sir Oliver Mowat Collegiate Institute
Secondary: Public
2.60 km
St John Paul II Catholic Secondary School
Secondary: Catholic
3.44 km
Dunbarton High School
Secondary: Public
3.98 km
St Mary Catholic Secondary School
Secondary: Catholic
4.83 km
$
$1,199,999
- 3 bath
- 4 bed
- 2000 sqft
47 Waterbridge Way, Toronto, Ontario • M1C 5B9 • Centennial Scarborough



