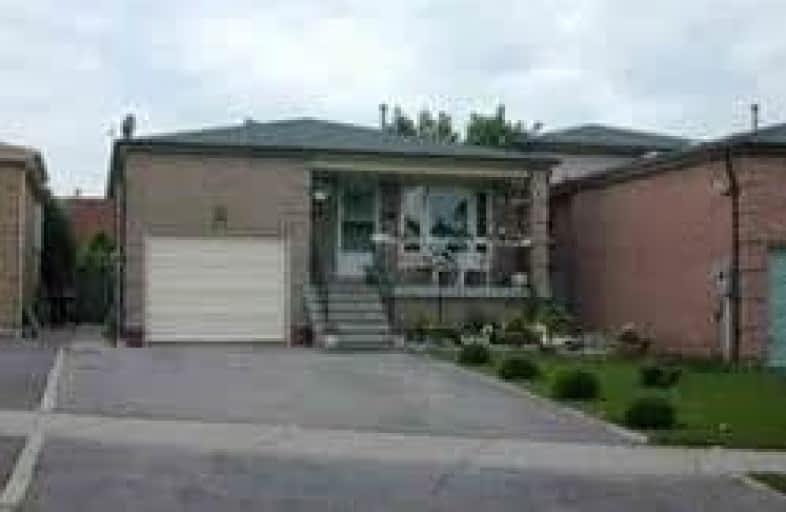
St Bede Catholic School
Elementary: Catholic
0.96 km
St Gabriel Lalemant Catholic School
Elementary: Catholic
0.71 km
Sacred Heart Catholic School
Elementary: Catholic
0.38 km
St Columba Catholic School
Elementary: Catholic
1.12 km
Alexander Stirling Public School
Elementary: Public
0.91 km
Mary Shadd Public School
Elementary: Public
0.07 km
St Mother Teresa Catholic Academy Secondary School
Secondary: Catholic
0.71 km
West Hill Collegiate Institute
Secondary: Public
4.89 km
Woburn Collegiate Institute
Secondary: Public
4.18 km
Albert Campbell Collegiate Institute
Secondary: Public
4.41 km
Lester B Pearson Collegiate Institute
Secondary: Public
1.42 km
St John Paul II Catholic Secondary School
Secondary: Catholic
3.14 km




