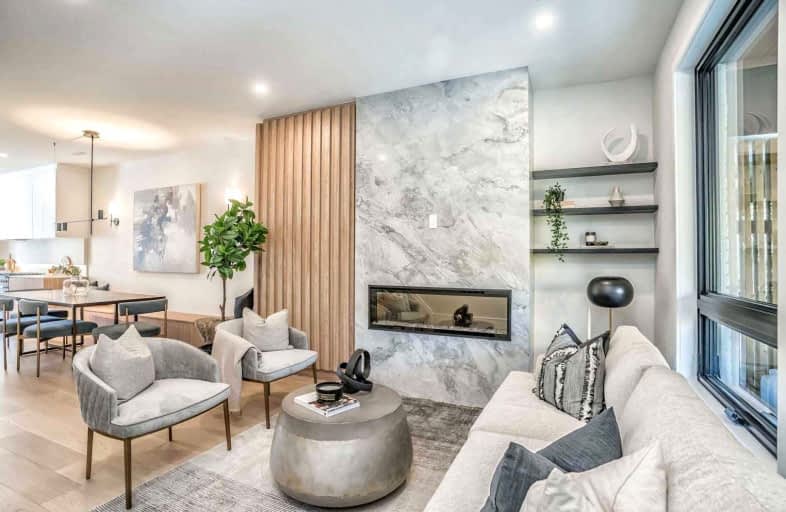
Delta Senior Alternative School
Elementary: Public
0.42 km
Horizon Alternative Senior School
Elementary: Public
0.29 km
ÉÉC du Sacré-Coeur-Toronto
Elementary: Catholic
0.79 km
Montrose Junior Public School
Elementary: Public
0.42 km
St Raymond Catholic School
Elementary: Catholic
0.62 km
Dewson Street Junior Public School
Elementary: Public
0.53 km
Msgr Fraser Orientation Centre
Secondary: Catholic
1.10 km
ALPHA II Alternative School
Secondary: Public
0.94 km
West End Alternative School
Secondary: Public
0.38 km
Central Toronto Academy
Secondary: Public
0.29 km
St Mary Catholic Academy Secondary School
Secondary: Catholic
0.73 km
Harbord Collegiate Institute
Secondary: Public
0.75 km
$
$2,100,000
- 4 bath
- 5 bed
- 3500 sqft
218 Wright Avenue, Toronto, Ontario • M6R 1L3 • High Park-Swansea
$
$2,149,000
- 3 bath
- 5 bed
- 2000 sqft
393 Ossington Avenue, Toronto, Ontario • M6J 3A6 • Trinity Bellwoods














