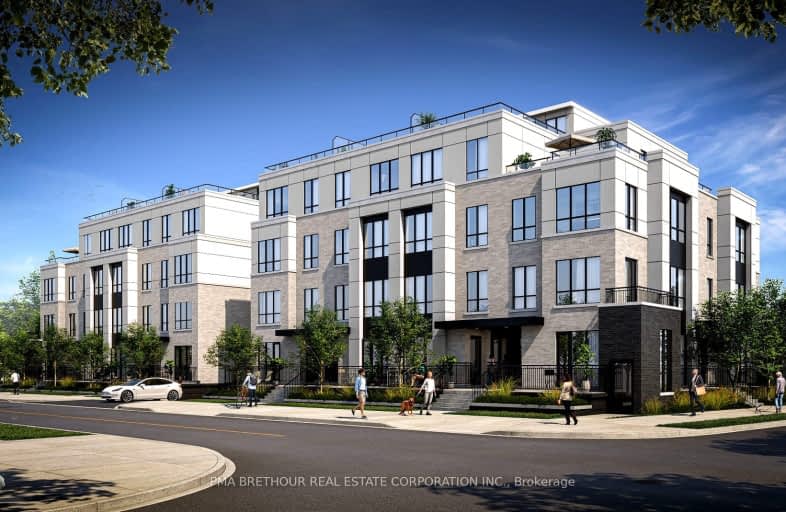Very Walkable
- Daily errands do not require a car.
Rider's Paradise
- Daily errands do not require a car.
Bikeable
- Some errands can be accomplished on bike.

ÉIC Monseigneur-de-Charbonnel
Elementary: CatholicSt Cyril Catholic School
Elementary: CatholicSt Antoine Daniel Catholic School
Elementary: CatholicChurchill Public School
Elementary: PublicR J Lang Elementary and Middle School
Elementary: PublicMcKee Public School
Elementary: PublicAvondale Secondary Alternative School
Secondary: PublicDrewry Secondary School
Secondary: PublicÉSC Monseigneur-de-Charbonnel
Secondary: CatholicCardinal Carter Academy for the Arts
Secondary: CatholicNewtonbrook Secondary School
Secondary: PublicEarl Haig Secondary School
Secondary: Public-
ZUI Beer Bar
5649 Yonge Street, North York, ON M2M 3T2 0.35km -
Chicken In the Kitchen
5600 Yonge St, Toronto, ON M2N 5S2 0.36km -
Puck'N Wings
5625 Yonge Street, Toronto, ON M2M 0.36km
-
Palgong Tea
28 Finch Avenue W, Unit 110, North York, ON M2N 2G7 0.22km -
The Peachy
5650 Yonge Street, 14 B, Toronto, ON M2M 4G3 0.29km -
Timothy's Cafe
5650 Yonge Street, North York, ON M2M 4G3 0.33km
-
GoodLife Fitness
5650 Yonge St, North York, ON M2N 4E9 0.33km -
Fit4Less
5150 Yonge Street, Toronto, ON M2N 6L6 1.47km -
The Boxing 4 Fitness Company
18 Hillcrest Avenue, Toronto, ON M2N 3T5 1.6km
-
Shoppers Drug Mart
5576 Yonge Street, North York, ON M2N 7L3 0.39km -
Shoppers Drug Mart
5845 Yonge Street, Toronto, ON M2M 3V5 0.64km -
Rexall Pharma Plus
5150 Yonge Street, Toronto, ON M2N 6L8 1.2km
-
Yupdduk
28 Finch Avenue W, Unit 116, Toronto, ON M2N 2G7 0.21km -
Marathon Cafe
28 Finch Avenue W, Unit 111, North York, ON M2N 2G7 0.21km -
Mr Souvlaki
5650 Yonge Street, Suite 4, Toronto, ON M5T 1K5 0.28km
-
North York Centre
5150 Yonge Street, Toronto, ON M2N 6L8 1.47km -
Centerpoint Mall
6464 Yonge Street, Toronto, ON M2M 3X7 1.67km -
Yonge Sheppard Centre
4841 Yonge Street, North York, ON M2N 5X2 2.2km
-
J Mart
5650 Yonge St, North York, ON M2M 4G3 0.33km -
2U4U Express Market
15B Finch Avenue W, Toronto, ON M2N 7K4 0.3km -
Simple Way
5510 yonge Street, Toronto, ON M2N 7L3 0.46km
-
LCBO
5995 Yonge St, North York, ON M2M 3V7 0.9km -
LCBO
5095 Yonge Street, North York, ON M2N 6Z4 1.54km -
Sheppard Wine Works
187 Sheppard Avenue E, Toronto, ON M2N 3A8 2.53km
-
Esso
5571 Yonge Street, North York, ON M2N 5S4 0.45km -
Mercedes-Benz Thornhill
228 Steeles Avenue W, Thornhill, ON L4J 1A1 1.82km -
Circle K
515 Drewry Avenue, Toronto, ON M2R 2K9 1.94km
-
Cineplex Cinemas Empress Walk
5095 Yonge Street, 3rd Floor, Toronto, ON M2N 6Z4 1.51km -
Imagine Cinemas Promenade
1 Promenade Circle, Lower Level, Thornhill, ON L4J 4P8 3.95km -
Cineplex Cinemas Fairview Mall
1800 Sheppard Avenue E, Unit Y007, North York, ON M2J 5A7 6.12km
-
North York Central Library
5120 Yonge Street, Toronto, ON M2N 5N9 1.5km -
Centennial Library
578 Finch Aveune W, Toronto, ON M2R 1N7 2.63km -
Vaughan Public Libraries
900 Clark Ave W, Thornhill, ON L4J 8C1 3.58km
-
Shouldice Hospital
7750 Bayview Avenue, Thornhill, ON L3T 4A3 4.58km -
North York General Hospital
4001 Leslie Street, North York, ON M2K 1E1 4.66km -
Baycrest
3560 Bathurst Street, North York, ON M6A 2E1 5.77km
-
Gibson Park
Yonge St (Park Home Ave), Toronto ON 1.38km -
Antibes Park
58 Antibes Dr (at Candle Liteway), Toronto ON M2R 3K5 2.34km -
Glendora Park
201 Glendora Ave (Willowdale Ave), Toronto ON 2.72km
-
TD Bank Financial Group
5650 Yonge St (at Finch Ave.), North York ON M2M 4G3 0.32km -
Scotiabank
5075 Yonge St (Hillcrest Ave), Toronto ON M2N 6C6 1.59km -
RBC Royal Bank
4789 Yonge St (Yonge), North York ON M2N 0G3 2.31km
- 3 bath
- 3 bed
- 1800 sqft
66J Finch Avenue West, Toronto, Ontario • M2N 7A5 • Willowdale West
- 3 bath
- 3 bed
- 1600 sqft
Th 5-88 Sheppard Avenue East, Toronto, Ontario • M2N 6Y2 • Willowdale East
- 3 bath
- 4 bed
- 2250 sqft
Th3-135 Antibes Drive, Toronto, Ontario • M2R 1Z1 • Westminster-Branson
- 4 bath
- 3 bed
- 1800 sqft
C-2 Clairtrell Road, Toronto, Ontario • M2N 7H5 • Willowdale East
- 3 bath
- 3 bed
- 1800 sqft
66F Finch Avenue West, Toronto, Ontario • M2N 7A5 • Willowdale West
- 3 bath
- 3 bed
- 1800 sqft
Th10-19 Anndale Drive, Toronto, Ontario • M2N 0H2 • Willowdale East
- 3 bath
- 3 bed
- 1400 sqft
1306-28 Sommerset Way, Toronto, Ontario • M2N 6W7 • Willowdale East
- 2 bath
- 3 bed
- 1400 sqft
10-78 Upper Canada Drive, Toronto, Ontario • M2P 2A3 • St. Andrew-Windfields
- 4 bath
- 4 bed
- 2250 sqft
Th 10-8 Rean Drive, Toronto, Ontario • M2K 3B9 • Bayview Village











