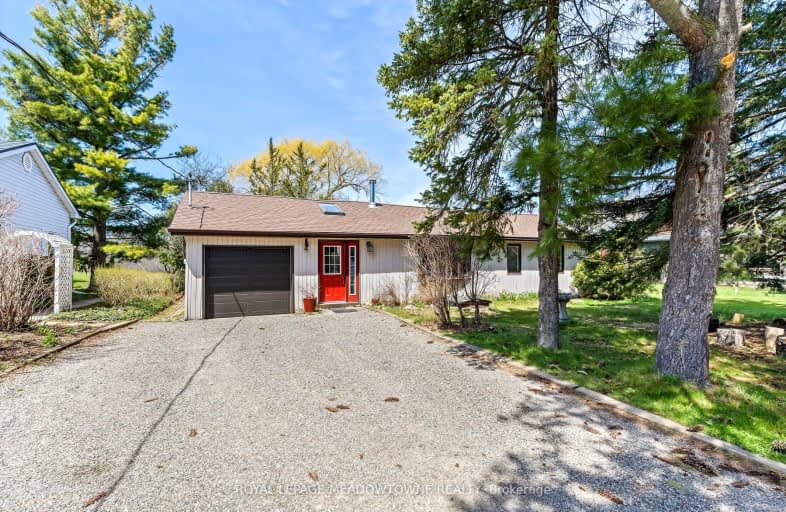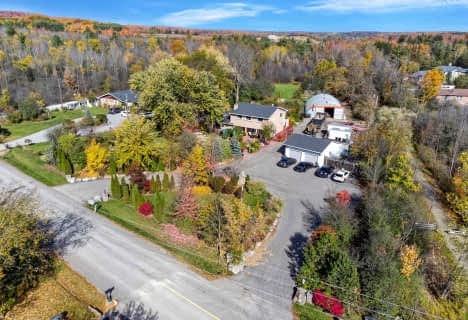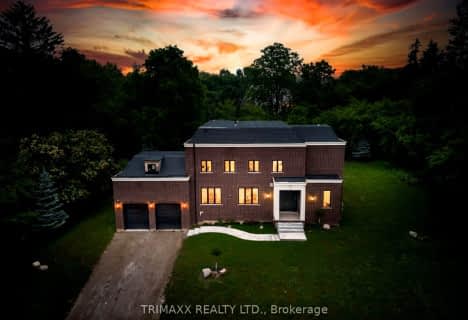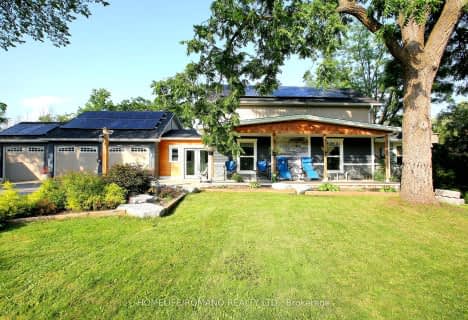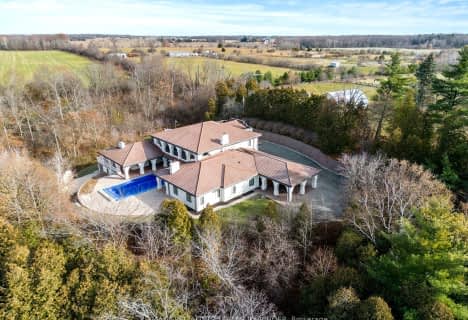Car-Dependent
- Almost all errands require a car.
Somewhat Bikeable
- Most errands require a car.

Credit View Public School
Elementary: PublicJoseph Gibbons Public School
Elementary: PublicGlen Williams Public School
Elementary: PublicPark Public School
Elementary: PublicHoly Cross Catholic School
Elementary: CatholicAlloa Public School
Elementary: PublicGary Allan High School - Halton Hills
Secondary: PublicParkholme School
Secondary: PublicActon District High School
Secondary: PublicChrist the King Catholic Secondary School
Secondary: CatholicGeorgetown District High School
Secondary: PublicSt Edmund Campion Secondary School
Secondary: Catholic-
Lina Marino Park
105 Valleywood Blvd, Caledon ON 9.77km -
White Spruce Nature Park
10000 Heart Lake Rd, Brampton ON 13.58km -
Chinguacousy Park
Central Park Dr (at Queen St. E), Brampton ON L6S 6G7 17.62km
-
RBC Royal Bank
232 Guelph St, Halton Hills ON L7G 4B1 7.31km -
TD Bank Financial Group
231 Guelph St, Georgetown ON L7G 4A8 7.44km -
Scotiabank
10631 Chinguacousy Rd (at Sandalwood Pkwy), Brampton ON L7A 0N5 9.65km
