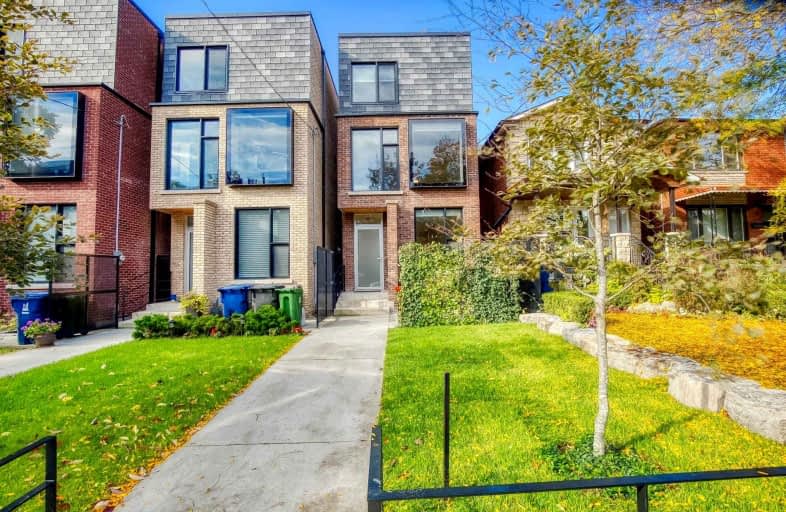
ALPHA II Alternative School
Elementary: Public
0.28 km
St Sebastian Catholic School
Elementary: Catholic
0.28 km
Brock Public School
Elementary: Public
0.90 km
Pauline Junior Public School
Elementary: Public
0.23 km
St Anthony Catholic School
Elementary: Catholic
0.33 km
Dovercourt Public School
Elementary: Public
0.67 km
Caring and Safe Schools LC4
Secondary: Public
0.32 km
ALPHA II Alternative School
Secondary: Public
0.28 km
ÉSC Saint-Frère-André
Secondary: Catholic
0.99 km
École secondaire Toronto Ouest
Secondary: Public
0.91 km
Bloor Collegiate Institute
Secondary: Public
0.23 km
St Mary Catholic Academy Secondary School
Secondary: Catholic
0.58 km
$
$2,100,000
- 4 bath
- 5 bed
- 3500 sqft
218 Wright Avenue, Toronto, Ontario • M6R 1L3 • High Park-Swansea
$
$2,149,000
- 3 bath
- 5 bed
- 2000 sqft
393 Ossington Avenue, Toronto, Ontario • M6J 3A6 • Trinity Bellwoods
$
$2,449,000
- 3 bath
- 4 bed
- 1500 sqft
12 Valleymede Road, Toronto, Ontario • M6S 1G9 • High Park-Swansea














