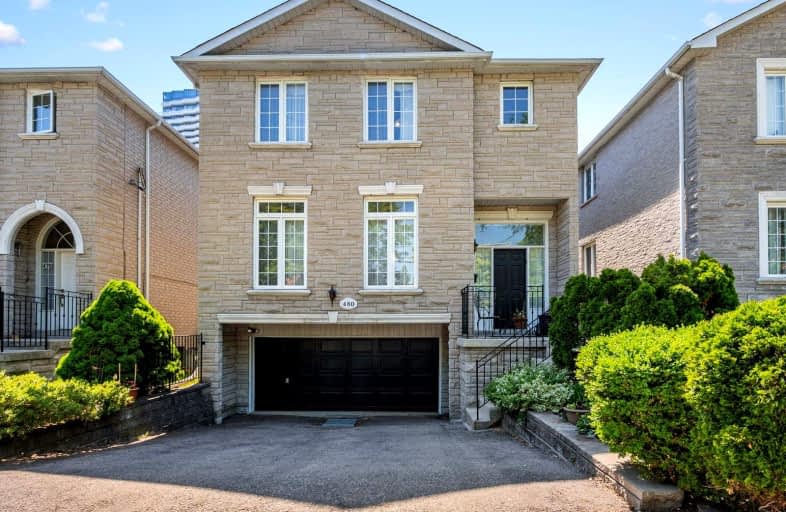Somewhat Walkable
- Some errands can be accomplished on foot.
Rider's Paradise
- Daily errands do not require a car.
Bikeable
- Some errands can be accomplished on bike.

ÉIC Monseigneur-de-Charbonnel
Elementary: CatholicClaude Watson School for the Arts
Elementary: PublicSt Cyril Catholic School
Elementary: CatholicR J Lang Elementary and Middle School
Elementary: PublicCummer Valley Middle School
Elementary: PublicMcKee Public School
Elementary: PublicAvondale Secondary Alternative School
Secondary: PublicDrewry Secondary School
Secondary: PublicÉSC Monseigneur-de-Charbonnel
Secondary: CatholicCardinal Carter Academy for the Arts
Secondary: CatholicNewtonbrook Secondary School
Secondary: PublicEarl Haig Secondary School
Secondary: Public-
Oh Bar
5467 Yonge Street, Toronto, ON M2N 5S1 0.27km -
ON/OFF
5463 Yonge Street, Toronto, ON M2N 5S1 0.26km -
Hashi Izakaya
5582 Yonge Street, Toronto, ON M2N 5S2 0.29km
-
Chatime North York
5494 Yonge Street, North York, ON M2N 7L3 0.28km -
Gong Cha Tea
5449 Yonge Street, Toronto, ON M2N 5S1 0.28km -
Cafe Princess
5590 Yonge Street, Toronto, ON M2N 5S2 0.29km
-
Shoppers Drug Mart
5576 Yonge Street, North York, ON M2N 7L3 0.31km -
Shoppers Drug Mart
5845 Yonge Street, Toronto, ON M2M 3V5 0.83km -
Loblaws
5095 Yonge Street, North York, ON M2N 6Z4 1.21km
-
Korean Restaurant
5545 Yonge Street, North York, ON M2N 5S3 0.23km -
Hot Star Large Fried Chicken
5525 Yonge Street, Toronto, ON M2N 7L3 0.25km -
Good Luck Hongkong Cafe
5533 Yonge Street, North York, ON M2N 7L3 0.23km
-
North York Centre
5150 Yonge Street, Toronto, ON M2N 6L8 1.17km -
Yonge Sheppard Centre
4841 Yonge Street, North York, ON M2N 5X2 1.88km -
Centerpoint Mall
6464 Yonge Street, Toronto, ON M2M 3X7 2.03km
-
H Mart
5545 Yonge St, Toronto, ON M2N 5S3 0.25km -
Simple Way
5510 yonge Street, Toronto, ON M2N 7L3 0.27km -
J Mart
5650 Yonge St, North York, ON M2M 4G3 0.33km
-
LCBO
5095 Yonge Street, North York, ON M2N 6Z4 1.21km -
LCBO
5995 Yonge St, North York, ON M2M 3V7 1.16km -
Sheppard Wine Works
187 Sheppard Avenue E, Toronto, ON M2N 3A8 2km
-
Esso
5571 Yonge Street, North York, ON M2N 5S4 0.23km -
Enercare
Willowdale, ON M2R 3S3 2.59km -
Liberal Party of Canada (Ontario)
4910 Yonge Street, North York, ON M2N 5N5 1.68km
-
Cineplex Cinemas Empress Walk
5095 Yonge Street, 3rd Floor, Toronto, ON M2N 6Z4 1.18km -
Imagine Cinemas Promenade
1 Promenade Circle, Lower Level, Thornhill, ON L4J 4P8 4.52km -
Cineplex Cinemas Fairview Mall
1800 Sheppard Avenue E, Unit Y007, North York, ON M2J 5A7 5.48km
-
North York Central Library
5120 Yonge Street, Toronto, ON M2N 5N9 1.24km -
Toronto Public Library - Bayview Branch
2901 Bayview Avenue, Toronto, ON M2K 1E6 2.2km -
Centennial Library
578 Finch Aveune W, Toronto, ON M2R 1N7 2.09km
-
North York General Hospital
4001 Leslie Street, North York, ON M2K 1E1 4km -
Shouldice Hospital
7750 Bayview Avenue, Thornhill, ON L3T 4A3 4.66km -
Baycrest
3560 Bathurst Street, North York, ON M6A 2E1 5.74km
-
Bayview Village Park
Bayview/Sheppard, Ontario 1.91km -
Glendora Park
201 Glendora Ave (Willowdale Ave), Toronto ON 2.22km -
Antibes Park
58 Antibes Dr (at Candle Liteway), Toronto ON M2R 3K5 2.96km
-
TD Bank Financial Group
5650 Yonge St (at Finch Ave.), North York ON M2M 4G3 0.34km -
CIBC
4841 Yonge St (at Sheppard Ave. E.), North York ON M2N 5X2 1.87km -
RBC Royal Bank
4789 Yonge St (Yonge), North York ON M2N 0G3 2km
- 3 bath
- 4 bed
- 2000 sqft
66 Lloydminster Crescent, Toronto, Ontario • M2M 2S1 • Newtonbrook East
- 4 bath
- 5 bed
- 3500 sqft
120 Santa Barbara Road, Toronto, Ontario • M2N 2C5 • Willowdale West
- 4 bath
- 4 bed
- 2500 sqft
14 Weatherstone Crescent, Toronto, Ontario • M2H 1C2 • Bayview Woods-Steeles
- 5 bath
- 4 bed
- 3000 sqft
73 William Durie Way, Toronto, Ontario • M2R 0A9 • Newtonbrook West
- 4 bath
- 5 bed
- 3000 sqft
41 Tollerton Avenue, Toronto, Ontario • M2K 2H1 • Bayview Woods-Steeles
- 3 bath
- 4 bed
- 1500 sqft
3142 Bayview Avenue, Toronto, Ontario • M2N 5L4 • Willowdale East














