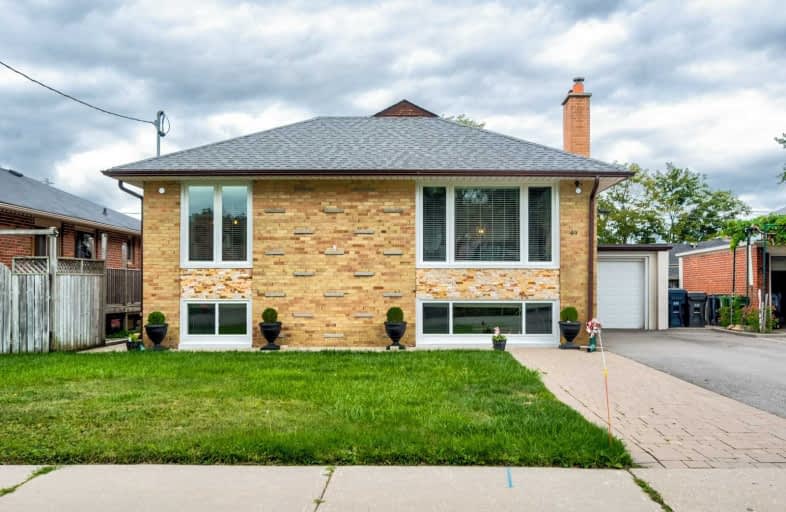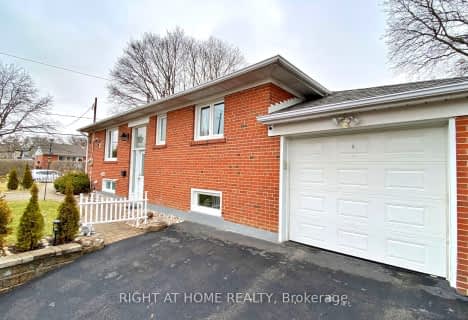
Eatonville Junior School
Elementary: Public
0.89 km
Bloordale Middle School
Elementary: Public
0.59 km
Broadacres Junior Public School
Elementary: Public
0.41 km
Nativity of Our Lord Catholic School
Elementary: Catholic
1.06 km
St Clement Catholic School
Elementary: Catholic
1.32 km
Millwood Junior School
Elementary: Public
1.28 km
Etobicoke Year Round Alternative Centre
Secondary: Public
2.05 km
Burnhamthorpe Collegiate Institute
Secondary: Public
0.94 km
Silverthorn Collegiate Institute
Secondary: Public
0.99 km
Martingrove Collegiate Institute
Secondary: Public
3.35 km
Glenforest Secondary School
Secondary: Public
2.53 km
Michael Power/St Joseph High School
Secondary: Catholic
1.93 km




