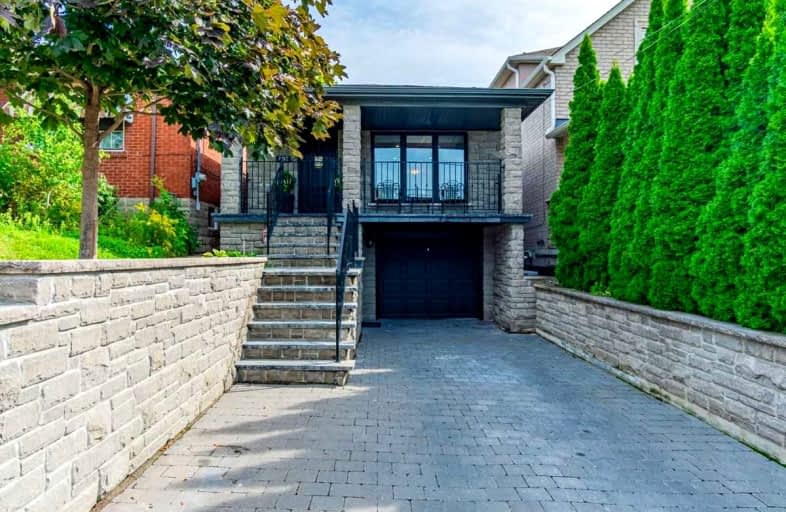
Video Tour

Fairbank Public School
Elementary: Public
0.66 km
St John Bosco Catholic School
Elementary: Catholic
0.45 km
D'Arcy McGee Catholic School
Elementary: Catholic
0.38 km
Stella Maris Catholic School
Elementary: Catholic
1.07 km
St Thomas Aquinas Catholic School
Elementary: Catholic
0.73 km
Rawlinson Community School
Elementary: Public
0.74 km
Vaughan Road Academy
Secondary: Public
0.69 km
Oakwood Collegiate Institute
Secondary: Public
1.38 km
George Harvey Collegiate Institute
Secondary: Public
2.34 km
John Polanyi Collegiate Institute
Secondary: Public
3.16 km
Forest Hill Collegiate Institute
Secondary: Public
2.44 km
Dante Alighieri Academy
Secondary: Catholic
2.54 km













