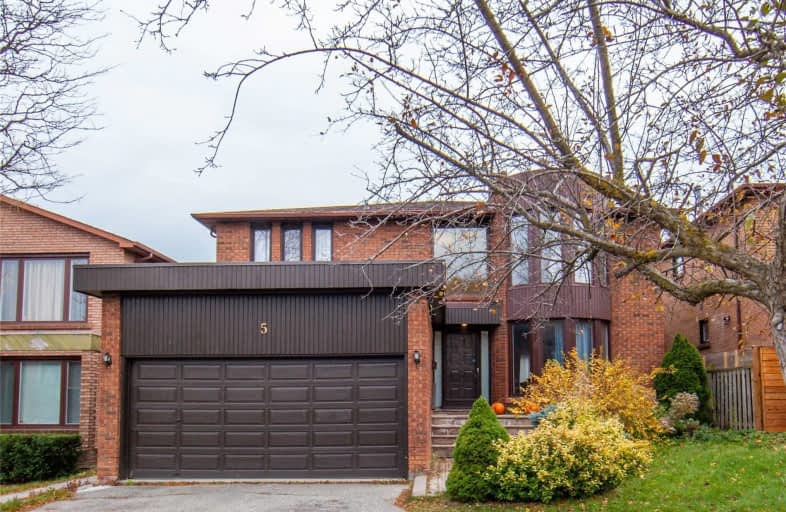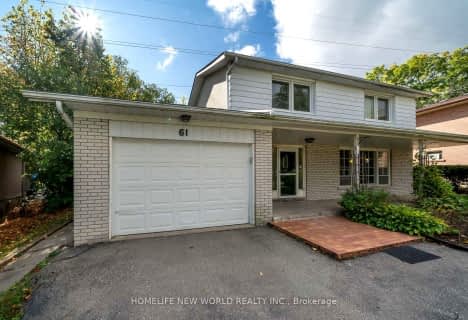
St Matthias Catholic School
Elementary: Catholic
1.59 km
Lescon Public School
Elementary: Public
1.32 km
Elkhorn Public School
Elementary: Public
0.82 km
Bayview Middle School
Elementary: Public
1.24 km
Dunlace Public School
Elementary: Public
1.18 km
Dallington Public School
Elementary: Public
1.33 km
North East Year Round Alternative Centre
Secondary: Public
2.00 km
St Andrew's Junior High School
Secondary: Public
2.87 km
Windfields Junior High School
Secondary: Public
1.90 km
École secondaire Étienne-Brûlé
Secondary: Public
2.30 km
Georges Vanier Secondary School
Secondary: Public
1.93 km
York Mills Collegiate Institute
Secondary: Public
2.42 km














