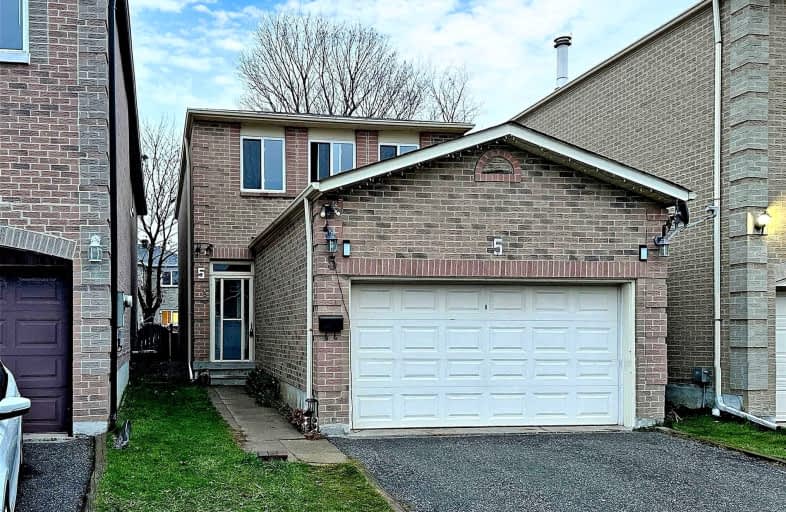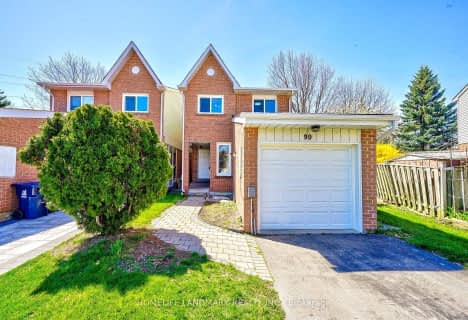
St Rene Goupil Catholic School
Elementary: Catholic
0.86 km
St Benedict Catholic Elementary School
Elementary: Catholic
0.71 km
Prince of Peace Catholic School
Elementary: Catholic
0.48 km
Port Royal Public School
Elementary: Public
0.50 km
Banting and Best Public School
Elementary: Public
0.38 km
Wilclay Public School
Elementary: Public
0.68 km
Msgr Fraser-Midland
Secondary: Catholic
2.87 km
Francis Libermann Catholic High School
Secondary: Catholic
2.38 km
Milliken Mills High School
Secondary: Public
2.06 km
Mary Ward Catholic Secondary School
Secondary: Catholic
2.08 km
Father Michael McGivney Catholic Academy High School
Secondary: Catholic
2.60 km
Albert Campbell Collegiate Institute
Secondary: Public
2.18 km
$
$1,188,000
- 4 bath
- 4 bed
- 2000 sqft
35 Longsword Drive, Toronto, Ontario • M1V 2Z9 • Agincourt South-Malvern West
$
$1,099,000
- 3 bath
- 3 bed
- 1500 sqft
29 Clydesdale Road, Markham, Ontario • L3R 3S8 • Milliken Mills West














