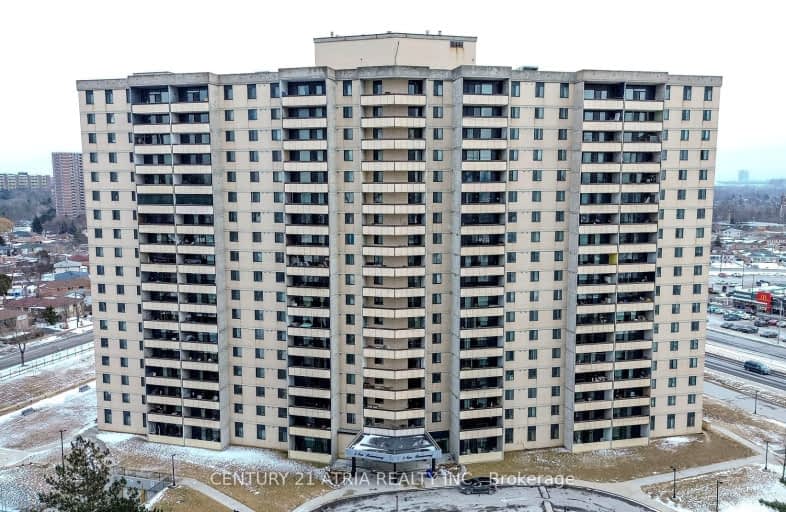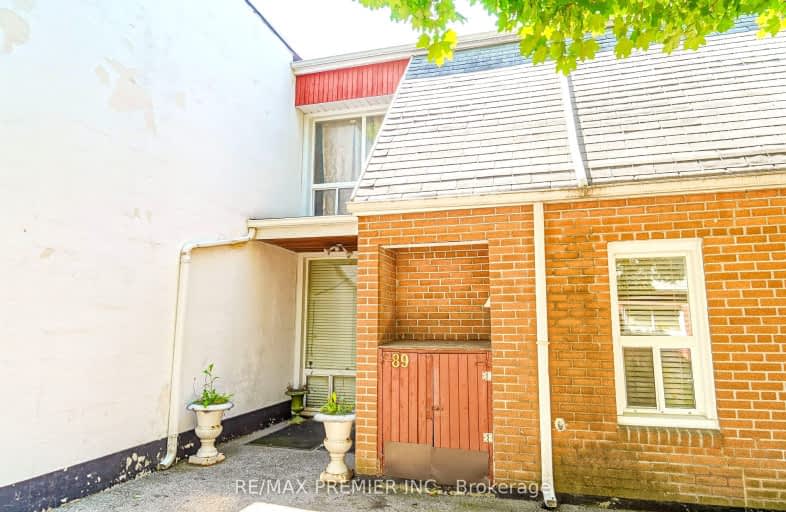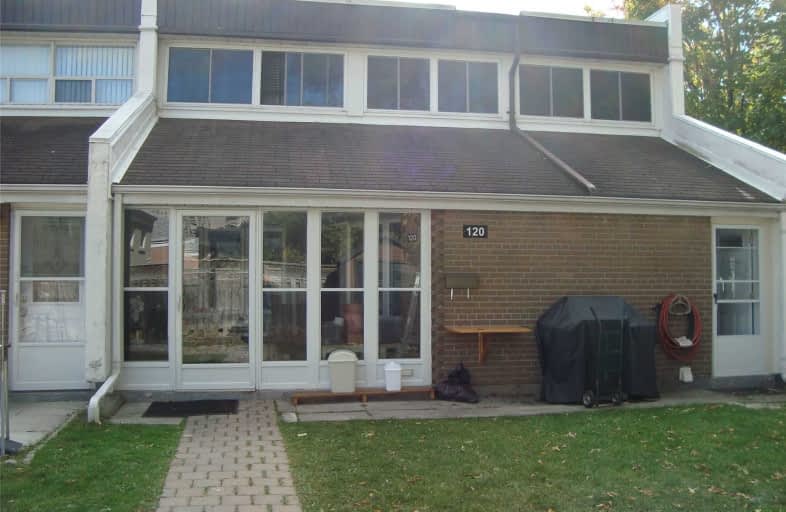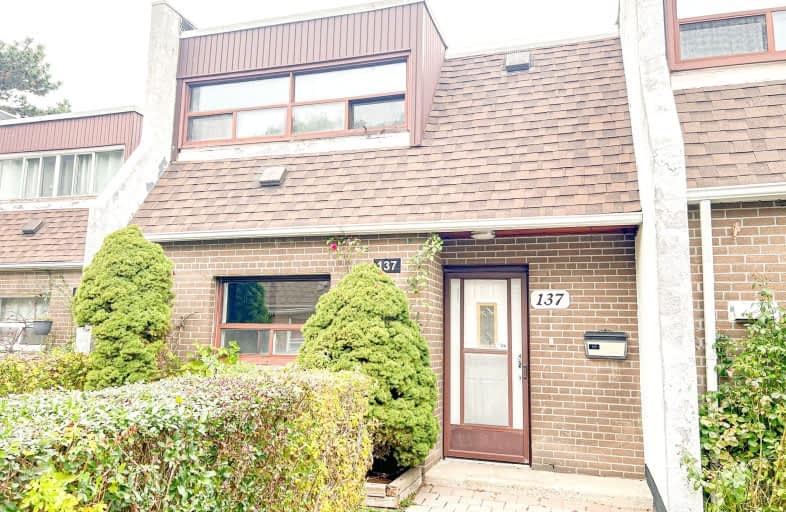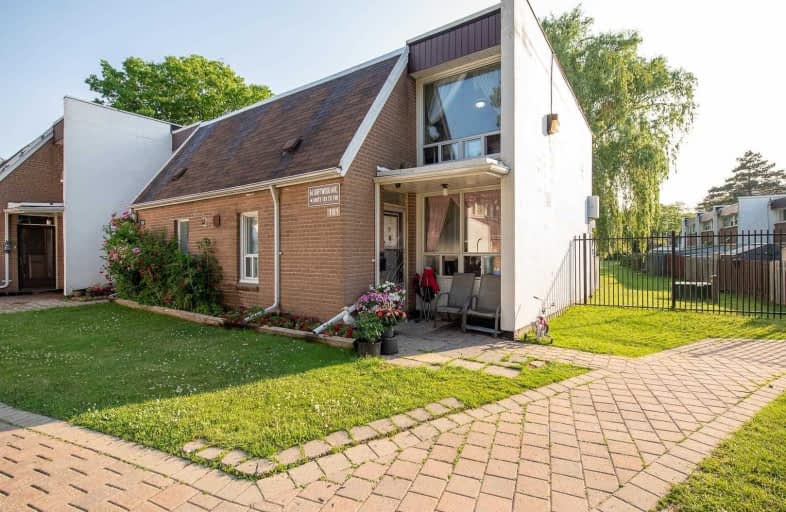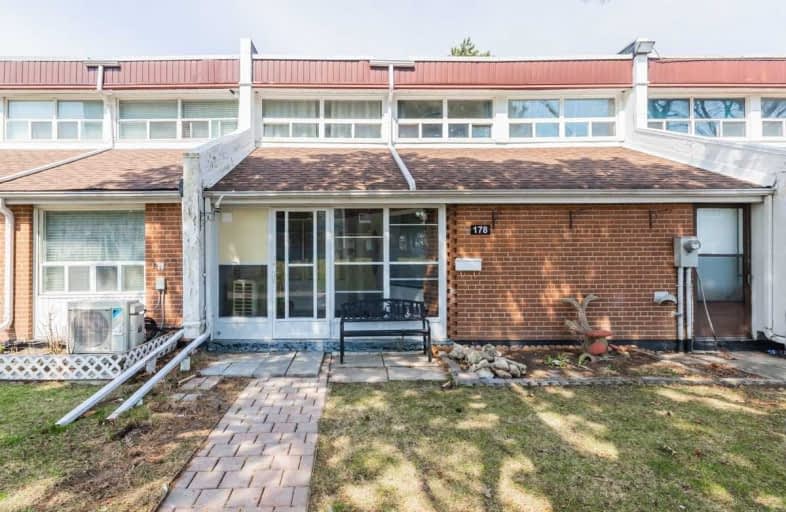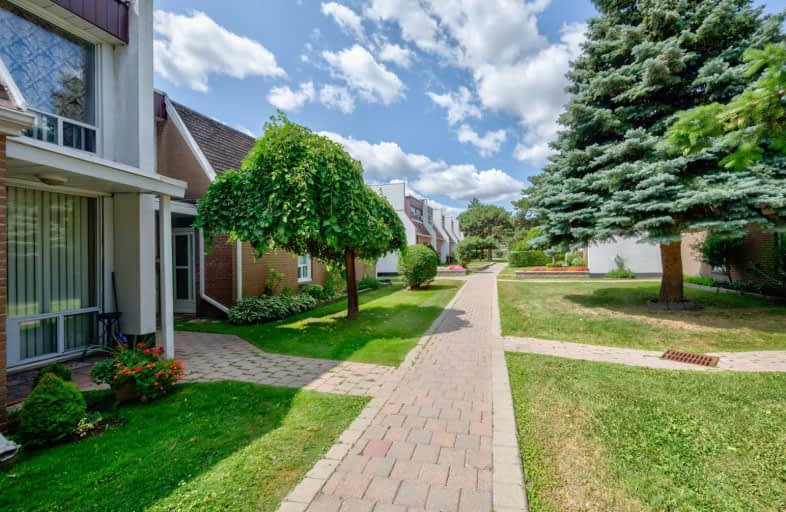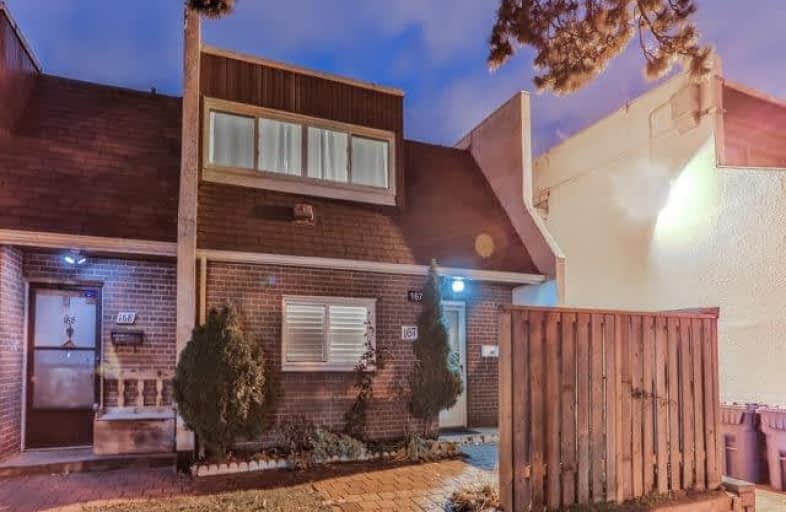Currently there are no apartments for sale at 5 San Romano Way. Contact us for this details regarding this building's price history or to see units in nearby buildings.
Currently there are no apartments for rent at 5 San Romano Way. Contact us for this details regarding this building's price history or to see units in nearby buildings.
|
Unit: 905 W3623039 |
2 br | 2 bath 1 Parking | 1000 sqft |
Sold Nov 18, 2016 |
$177,000 List: $179,000 |
|
Unit: 1903 W3434335 |
2 br | 2 bath 0 Parking | 1000 sqft |
Sold Apr 11, 2016 |
$158,000 List: $169,000 |
|
Unit: #1712 W3382498 |
2 br | 2 bath 1 Parking | 900 sqft |
Sold Jan 06, 2016 |
$156,000 List: $159,000 |
|
Unit: 114 W3303577 |
3 br | 2 bath 1 Parking | 1000 sqft |
Sold Dec 04, 2015 |
$168,000 List: $189,000 |
|
Unit: 504 W3364598 |
2 br | 2 bath 1 Parking | 900 sqft |
Sold Nov 24, 2015 |
$165,000 List: $174,000 |

Gosford Public School
Elementary: PublicYorkwoods Public School
Elementary: PublicTopcliff Public School
Elementary: PublicSt Francis de Sales Catholic School
Elementary: CatholicDriftwood Public School
Elementary: PublicSt Charles Garnier Catholic School
Elementary: CatholicEmery EdVance Secondary School
Secondary: PublicMsgr Fraser College (Norfinch Campus)
Secondary: CatholicC W Jefferys Collegiate Institute
Secondary: PublicEmery Collegiate Institute
Secondary: PublicJames Cardinal McGuigan Catholic High School
Secondary: CatholicWestview Centennial Secondary School
Secondary: Public
