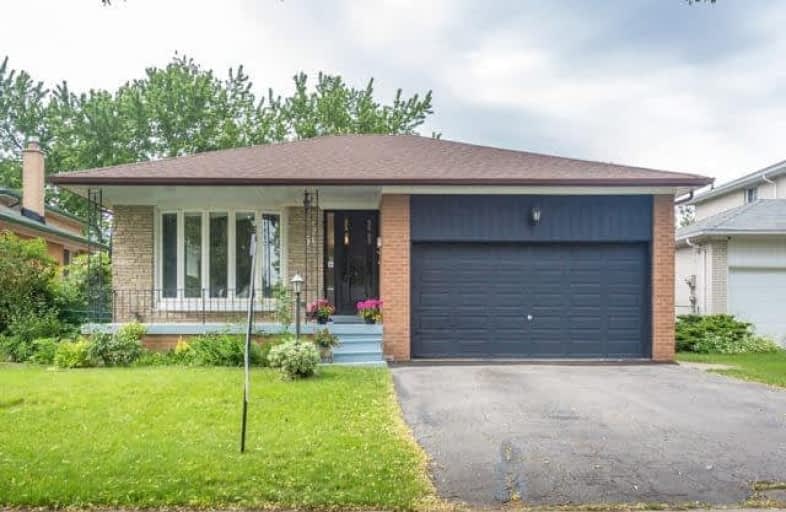
ÉIC Monseigneur-de-Charbonnel
Elementary: Catholic
0.45 km
St Antoine Daniel Catholic School
Elementary: Catholic
0.73 km
Churchill Public School
Elementary: Public
1.43 km
Pleasant Public School
Elementary: Public
0.89 km
R J Lang Elementary and Middle School
Elementary: Public
0.10 km
St Paschal Baylon Catholic School
Elementary: Catholic
0.98 km
Avondale Secondary Alternative School
Secondary: Public
1.30 km
North West Year Round Alternative Centre
Secondary: Public
1.08 km
Drewry Secondary School
Secondary: Public
0.65 km
ÉSC Monseigneur-de-Charbonnel
Secondary: Catholic
0.46 km
Newtonbrook Secondary School
Secondary: Public
1.11 km
Northview Heights Secondary School
Secondary: Public
1.81 km
$
$1,888,888
- 6 bath
- 8 bed
- 3500 sqft
234 Wilmington Avenue, Toronto, Ontario • M3H 5K2 • Bathurst Manor



