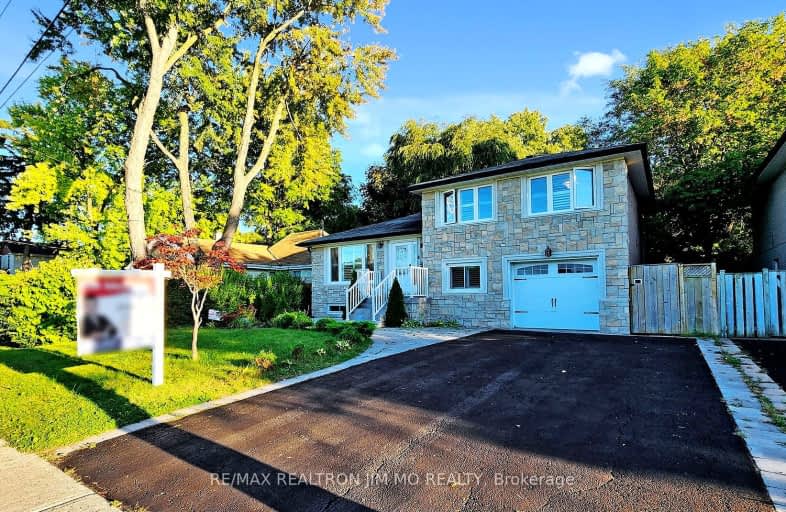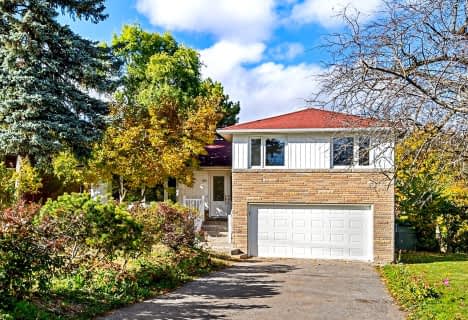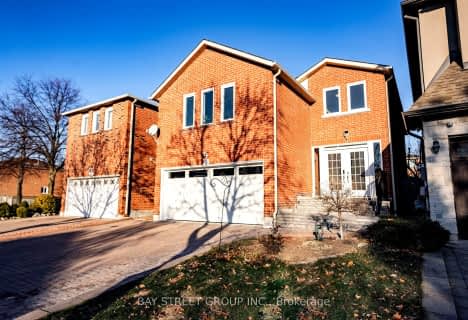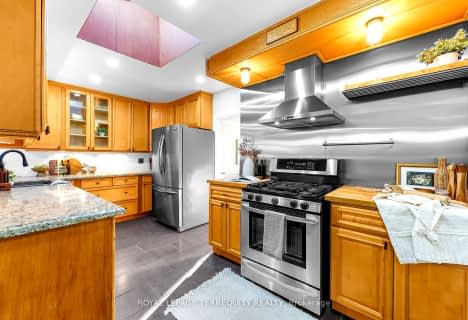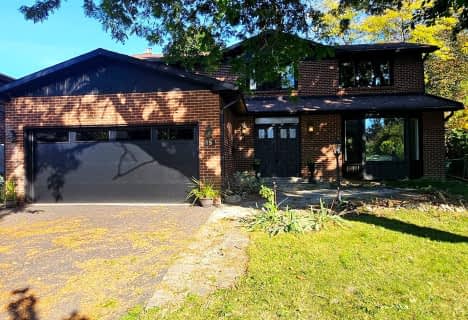Car-Dependent
- Most errands require a car.
Excellent Transit
- Most errands can be accomplished by public transportation.
Bikeable
- Some errands can be accomplished on bike.

Blessed Trinity Catholic School
Elementary: CatholicSt Agnes Catholic School
Elementary: CatholicFinch Public School
Elementary: PublicLillian Public School
Elementary: PublicCummer Valley Middle School
Elementary: PublicMcKee Public School
Elementary: PublicAvondale Secondary Alternative School
Secondary: PublicDrewry Secondary School
Secondary: PublicÉSC Monseigneur-de-Charbonnel
Secondary: CatholicSt. Joseph Morrow Park Catholic Secondary School
Secondary: CatholicBrebeuf College School
Secondary: CatholicEarl Haig Secondary School
Secondary: Public-
H-Mart Finch
5545 Yonge Street, North York 1.15km -
Metro
20 Church Avenue, Toronto 1.37km -
H Mart North York
5323 Yonge Street, North York 1.47km
-
Wine Rack
20 Church Avenue, North York 1.41km -
LCBO
6267 Yonge Street, North York 1.74km -
The Beer Store
6212 Yonge Street, North York 1.78km
-
Hot Dog Stand
2 Bishop Avenue, North York 1.05km -
Select Sandwich Office Catering
5775 Yonge Street, North York 1.07km -
超级玩家 Super E-sports Cafe (North York)
5649 Yonge Street, North York 1.07km
-
L.Cup 223
72 Finch Avenue East, North York 0.71km -
Ali akbzri
Yang st and wedgwood, North York 0.87km -
超级玩家 Super E-sports Cafe (North York)
5649 Yonge Street, North York 1.07km
-
Intesa Bci Canada
5775 Yonge Street, North York 1.07km -
RBC Royal Bank
5700 Yonge Street, Toronto 1.1km -
TD Canada Trust Branch and ATM
5650 Yonge Street, North York 1.15km
-
Circle K
5571 Yonge Street, North York 1.12km -
Esso
5571 Yonge Street, North York 1.13km -
Petro-Canada
3351 Bayview Avenue, North York 1.17km
-
Elijah's Pharmacy
1-43 Winlock Park, North York 0.54km -
Mehran Amini
93 Finch Avenue East, North York 0.59km -
OMYoga
2503-5791 Yonge Street, North York 1.06km
-
Bishop Allotment Gardens
190 Bishop Avenue, North York 0.17km -
Bishop Allotment Gardens
North York 0.21km -
Finch Recreational Trail
Bishop Avenue, North York 0.4km
-
Toronto Public Library - North York Central Library
5120 Yonge Street, North York 1.95km -
Library Shipping & Receiving
5120 Yonge Street, North York 2.06km -
Toronto Public Library - Bayview Branch
2901 Bayview Avenue, North York 2.26km
-
Bayview-Finch Medical Centre
3292 Bayview Avenue, North York 0.97km -
Active Health
5799 Yonge Street, North York 1.08km -
Dynamic Medical Center
5734 Yonge Street 3rd Floor, North York 1.13km
-
Elijah's Pharmacy
1-43 Winlock Park, North York 0.54km -
Pharmasave Finch Medical Pharmacy
78 Finch Avenue East, North York 0.67km -
Metro Drugs
3292 Bayview Avenue, North York 0.97km
-
wine rack
5765 Yonge Street, North York 0.99km -
Bayview-Cummer Shopping Centre
3311 Bayview Avenue, North York 1.15km -
Collaboht Branding
205-5409 Yonge Street, Toronto 1.29km
-
Cineplex Cinemas Empress Walk
Empress Walk, 5095 Yonge Street 3rd Floor, North York 1.89km -
Funland
265-7181 Yonge Street, Markham 2.5km
-
Ace Liquir
5765 Yonge Street, North York 0.99km -
Puck 'N Wings
5625 Yonge Street, North York 1.09km -
Chicken in the Kitchen
5600 Yonge Street, Toronto 1.16km
- 4 bath
- 5 bed
26 Greyhound Drive East, Toronto, Ontario • M2H 1K3 • Bayview Woods-Steeles
- 4 bath
- 4 bed
- 3000 sqft
26 Royal Palm Drive, Vaughan, Ontario • L4J 5R3 • Crestwood-Springfarm-Yorkhill
- 3 bath
- 4 bed
- 2000 sqft
66 Lloydminster Crescent, Toronto, Ontario • M2M 2S1 • Newtonbrook East
- 3 bath
- 4 bed
- 2000 sqft
61 Tanjoe Crescent, Toronto, Ontario • M2M 1P6 • Newtonbrook West
- 4 bath
- 4 bed
36 Pinewood Drive, Vaughan, Ontario • L4J 5P3 • Crestwood-Springfarm-Yorkhill
