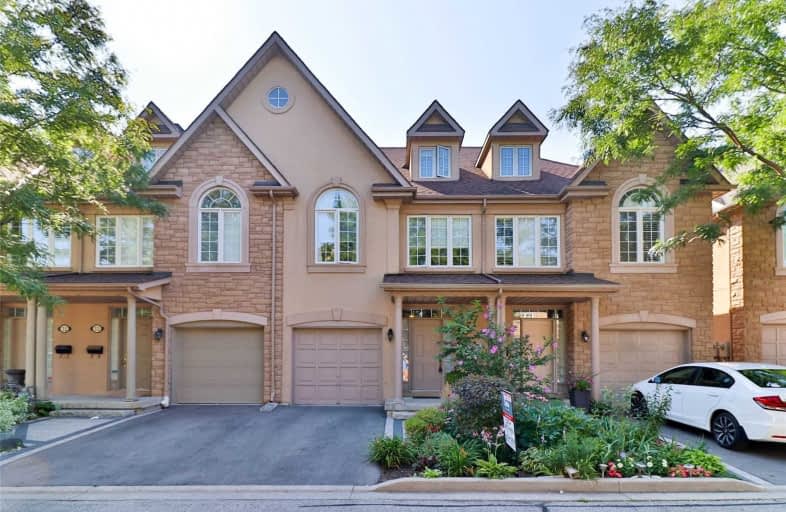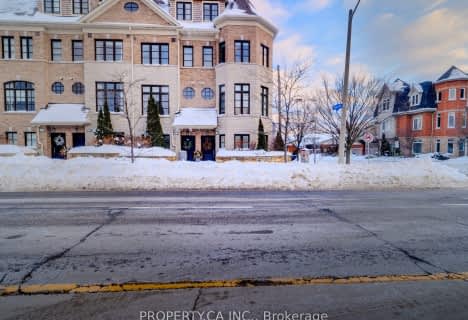Car-Dependent
- Most errands require a car.
Excellent Transit
- Most errands can be accomplished by public transportation.
Bikeable
- Some errands can be accomplished on bike.

Wedgewood Junior School
Elementary: PublicRosethorn Junior School
Elementary: PublicIslington Junior Middle School
Elementary: PublicOur Lady of Peace Catholic School
Elementary: CatholicSt Gregory Catholic School
Elementary: CatholicOur Lady of Sorrows Catholic School
Elementary: CatholicEtobicoke Year Round Alternative Centre
Secondary: PublicBurnhamthorpe Collegiate Institute
Secondary: PublicEtobicoke School of the Arts
Secondary: PublicEtobicoke Collegiate Institute
Secondary: PublicRichview Collegiate Institute
Secondary: PublicBishop Allen Academy Catholic Secondary School
Secondary: Catholic-
Tessie McDaid's Irish Pub
5078 Dundas Street W, Toronto, ON M9A 0.16km -
St James's Gate Toronto
5140 Dundas St W, Toronto, ON M9A 1C2 0.16km -
Beer N Wings Sports Grill
5164 Dundas Street W, Toronto, ON M9A 1C4 0.23km
-
Galata Cafe
5122 Dundas Street W, Toronto, ON M9A 1C2 0.12km -
The Portuguese Bake Shop
3816 Bloor Street W, Toronto, ON M9B 1K7 0.43km -
Starbucks
5230 Dundas Street W, Toronto, ON M9B 1A8 0.69km
-
Rexall Pharmacy
4890 Dundas Street W, Etobicoke, ON M9A 1B5 0.64km -
Pharmaplus Drugmart
4890 Dundas St W, Toronto, ON M9A 1B5 0.64km -
Shoppers Drug Mart
5230 Dundas Street W, Etobicoke, ON M9B 1A8 0.66km
-
Miss Natalie's Tropical Cuisine
5118 Dundas Street W, Toronto, ON M9A 1C2 0.11km -
Hayasee Hajime
5096 Dundas Street W, Toronto, ON M9A 1C2 0.12km -
Gohyang Restaurant + Bar
5096 Dundas Street W, Toronto, ON M9A 1C2 0.13km
-
Six Points Plaza
5230 Dundas Street W, Etobicoke, ON M9B 1A8 0.66km -
HearingLife
270 The Kingsway, Etobicoke, ON M9A 3T7 2.22km -
Cloverdale Mall
250 The East Mall, Etobicoke, ON M9B 3Y8 2.28km
-
Valley Farm Produce
5230 Dundas Street W, Toronto, ON M9B 1A8 0.63km -
Rabba Fine Foods Stores
4869 Dundas St W, Etobicoke, ON M9A 1B2 0.77km -
Farm Boy
5245 Dundas Street W, Toronto, ON M9B 1A5 0.79km
-
LCBO
2946 Bloor St W, Etobicoke, ON M8X 1B7 2.12km -
LCBO
Cloverdale Mall, 250 The East Mall, Toronto, ON M9B 3Y8 2.18km -
LCBO
1090 The Queensway, Etobicoke, ON M8Z 1P7 2.75km
-
A-1 Quality Chimney Cleaning and Repair
48 Fieldway Road, Toronto, ON M8Z 3L2 0.6km -
Canada Cycle Sport
363 Bering Avenue, Toronto, ON M8Z 0.95km -
Enercare
123 Judge Road, Etobicoke, ON M8Z 3L2 1.16km
-
Kingsway Theatre
3030 Bloor Street W, Toronto, ON M8X 1C4 1.77km -
Cineplex Cinemas Queensway and VIP
1025 The Queensway, Etobicoke, ON M8Z 6C7 3.1km -
Revue Cinema
400 Roncesvalles Ave, Toronto, ON M6R 2M9 6.7km
-
Toronto Public Library
36 Brentwood Road N, Toronto, ON M8X 2B5 1.61km -
Toronto Public Library Eatonville
430 Burnhamthorpe Road, Toronto, ON M9B 2B1 2.02km -
Toronto Public Library
200 Park Lawn Road, Toronto, ON M8Y 3J1 3.83km
-
Queensway Care Centre
150 Sherway Drive, Etobicoke, ON M9C 1A4 4.62km -
Trillium Health Centre - Toronto West Site
150 Sherway Drive, Toronto, ON M9C 1A4 4.62km -
St Joseph's Health Centre
30 The Queensway, Toronto, ON M6R 1B5 6.78km
-
Donnybrook Park
43 Loyalist Rd, Toronto ON 1.43km -
Ravenscrest Park
305 Martin Grove Rd, Toronto ON M1M 1M1 2.15km -
Magwood Park
Toronto ON 3.23km
-
TD Bank Financial Group
1498 Islington Ave, Etobicoke ON M9A 3L7 1.94km -
RBC Royal Bank
1233 the Queensway (at Kipling), Etobicoke ON M8Z 1S1 2.8km -
TD Bank Financial Group
1315 the Queensway (Kipling), Etobicoke ON M8Z 1S8 2.81km
- — bath
- — bed
- — sqft
2 Anglesey Boulevard, Toronto, Ontario • M9A 3B3 • Edenbridge-Humber Valley
- 2 bath
- 3 bed
3883B Bloor Street West, Toronto, Ontario • M9B 1L6 • Islington-City Centre West
- 3 bath
- 4 bed
- 2000 sqft
04-20 Shires Lane, Toronto, Ontario • M8Z 6E1 • Islington-City Centre West








