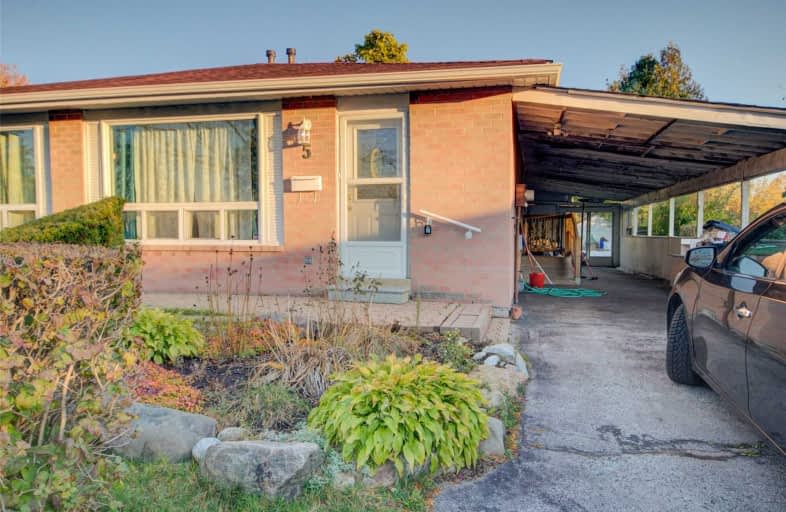
Burrows Hall Junior Public School
Elementary: Public
1.00 km
Dr Marion Hilliard Senior Public School
Elementary: Public
0.13 km
St Barnabas Catholic School
Elementary: Catholic
0.50 km
Berner Trail Junior Public School
Elementary: Public
0.42 km
Tom Longboat Junior Public School
Elementary: Public
1.07 km
Malvern Junior Public School
Elementary: Public
0.69 km
Alternative Scarborough Education 1
Secondary: Public
4.51 km
St Mother Teresa Catholic Academy Secondary School
Secondary: Catholic
1.32 km
West Hill Collegiate Institute
Secondary: Public
4.06 km
Woburn Collegiate Institute
Secondary: Public
2.60 km
Lester B Pearson Collegiate Institute
Secondary: Public
0.22 km
St John Paul II Catholic Secondary School
Secondary: Catholic
2.52 km


